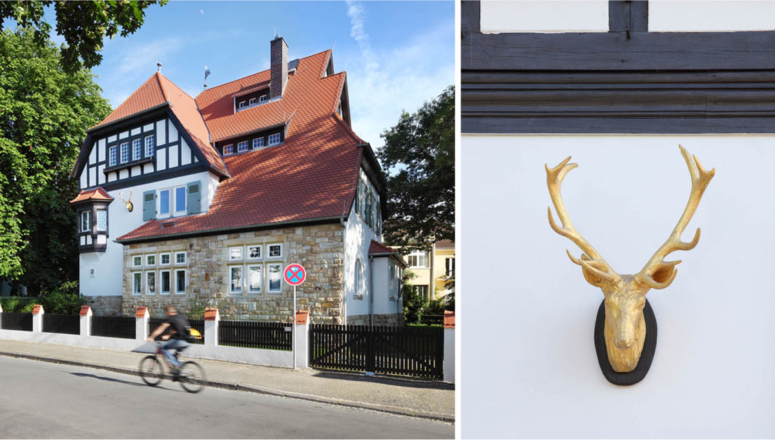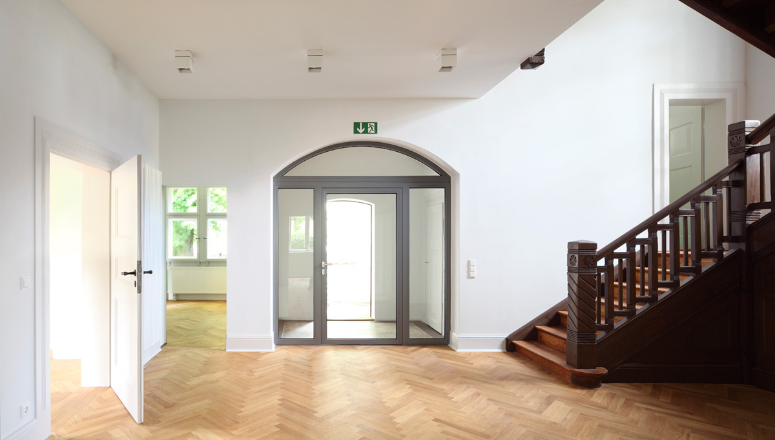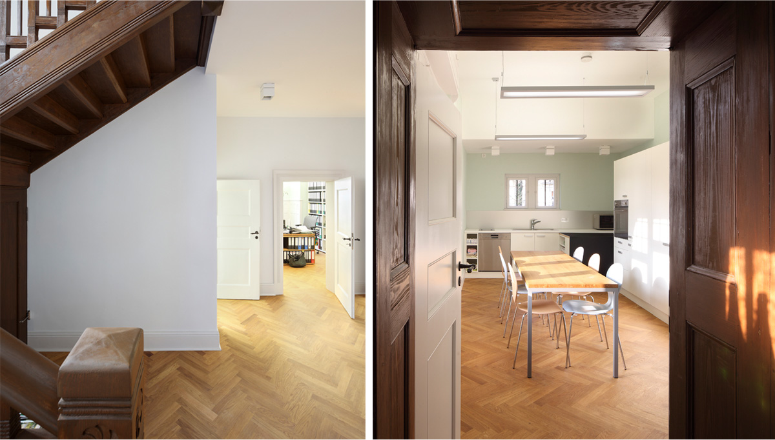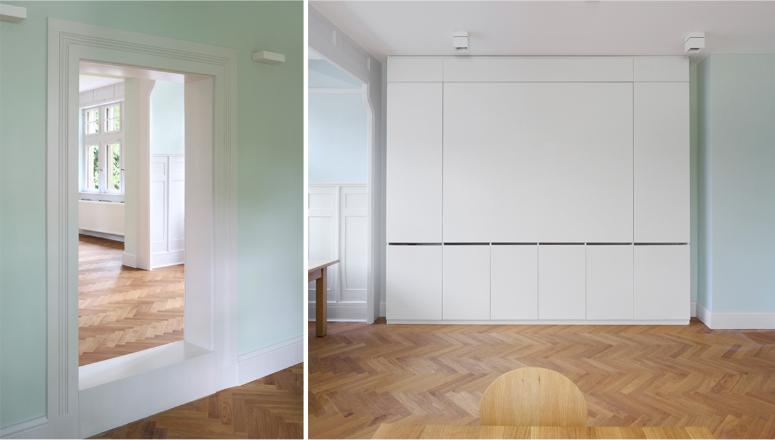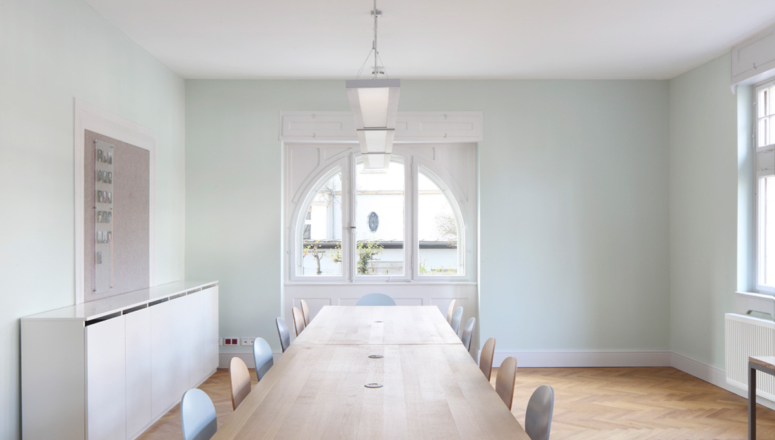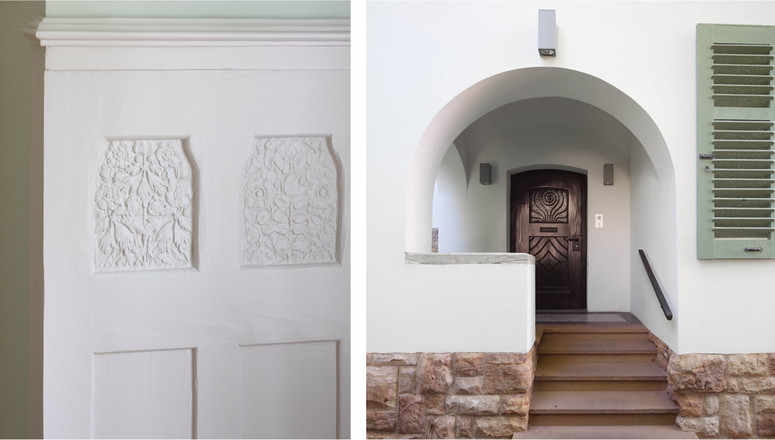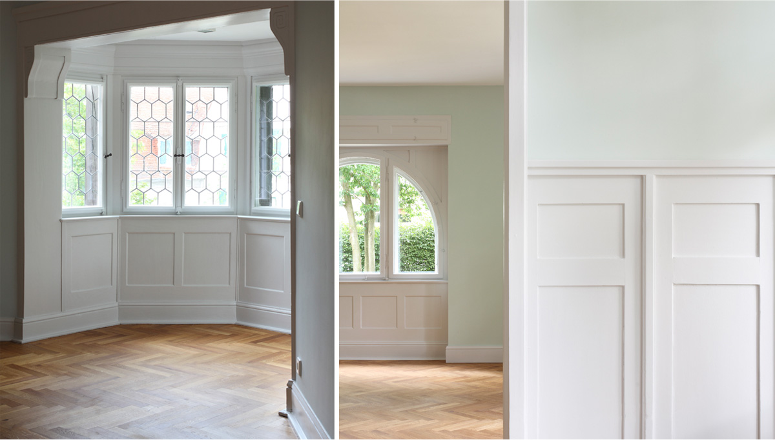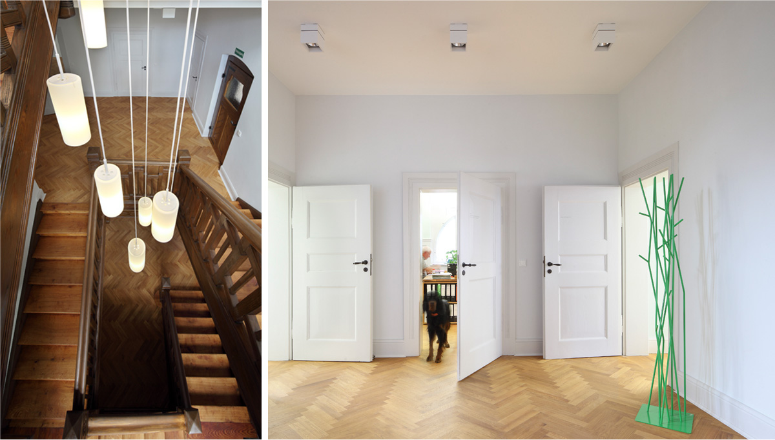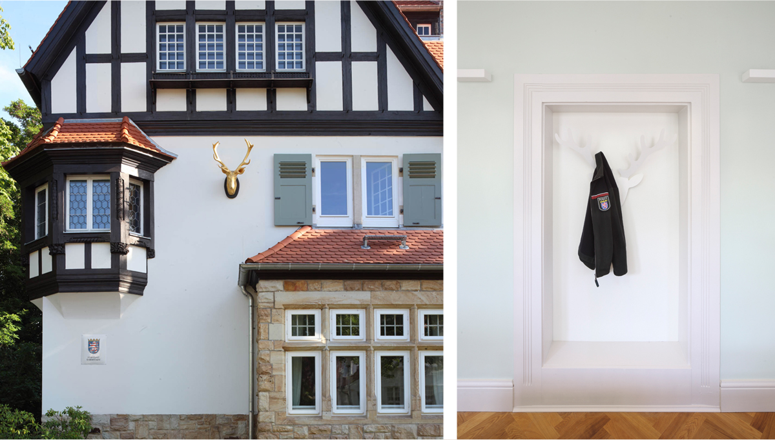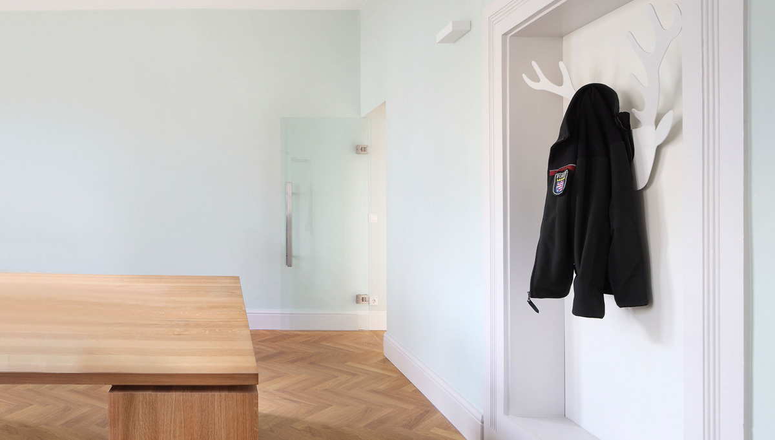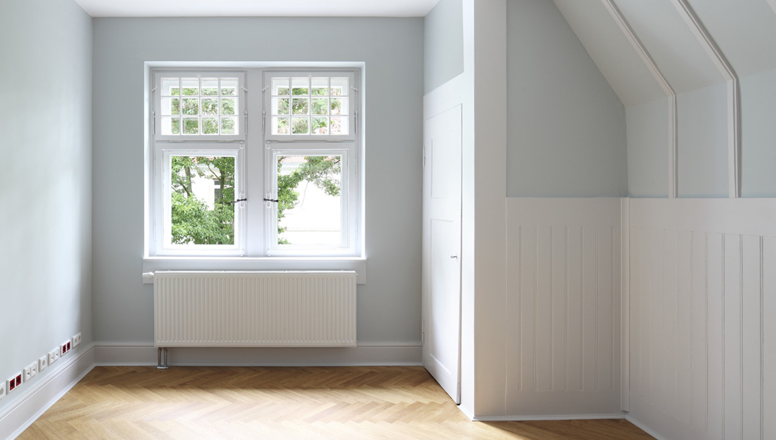

listed forestry office
the listed forestry office in darmstadt, one of the oldest buildings of “paulusviertel” district was built in 1903 after a design by prof. karl hofmann as the official seat of the former ducal main forestry office. the renovation and modernization of the forestry office’s interior was started at the end of 2010. the walls of the basement were exposed, it’s ceiling was insulated and a cast asphalt was placed as a flooring. in accordance with the monument protection authority, an oak flooring with a historical herringbone pattern was installed in the upper stories to enhance the value.
first of all, in order to restore the walls to their original state, existing wallpaper was removed and roughcast with a smoothed lime plaster. the colour concept takes on the colours, produced according to historical example, and is particularly adapted to the prevailing light conditions in the building. listed wood paneling, baseboards, and doors were processed. the historic staircase has been restored in accordance with the basic thoughts of the builder and is staged with playful light objects inside the stairwell.
the ceilings were slightly suspended to allow the new laying of heating and electrical installations and the realization of the light concept. the attic ceiling to the pointed base and the sloping ceilings of the attic and the top floor have been upgraded energetically by means of a cellulose insulation.
completion was reached after eight months of construction in july 2011.
architektur und kommunikation im raum
thede@a-thede.de
0 61 51 . 742 88
denkschmiede berlin
thede@a-thede.de
0 30. 554926 03


