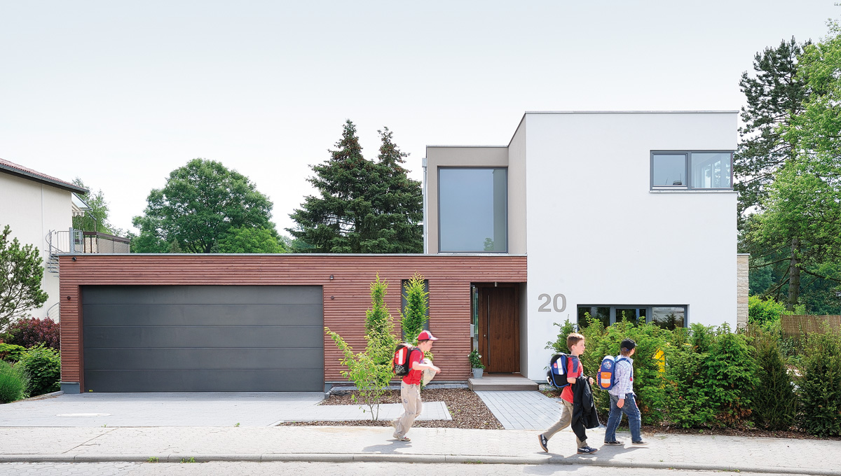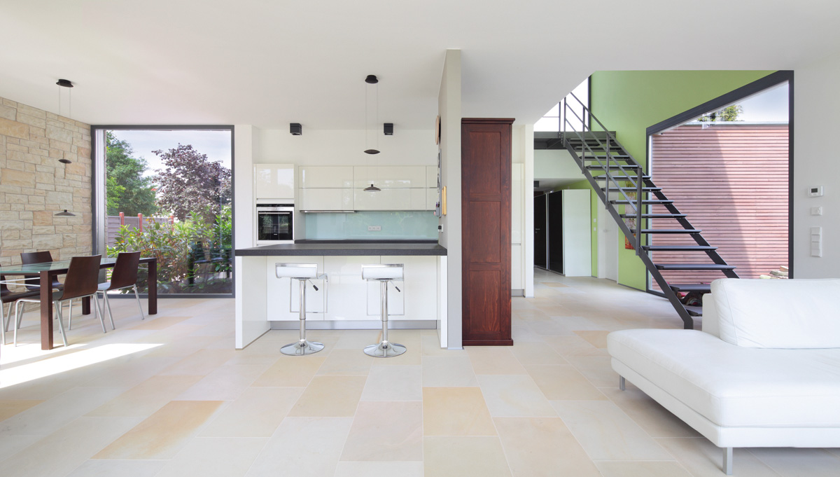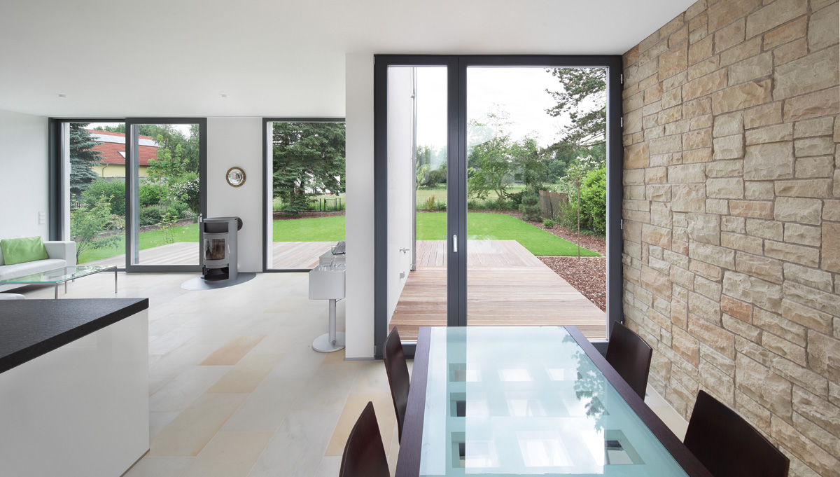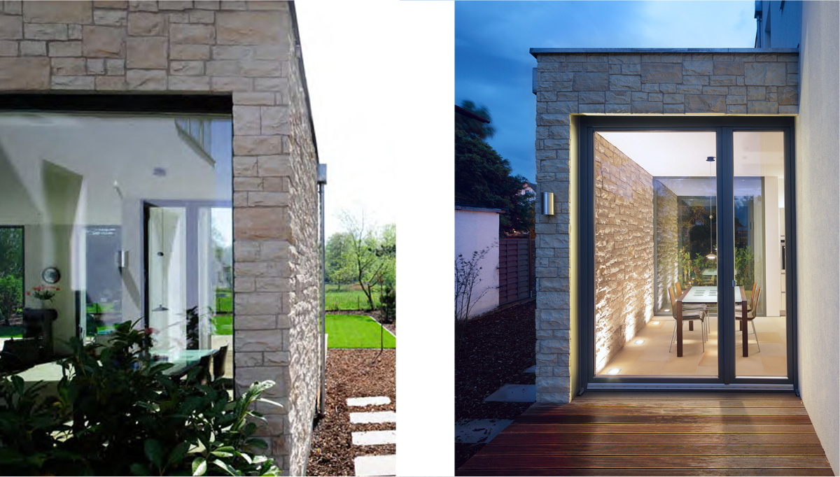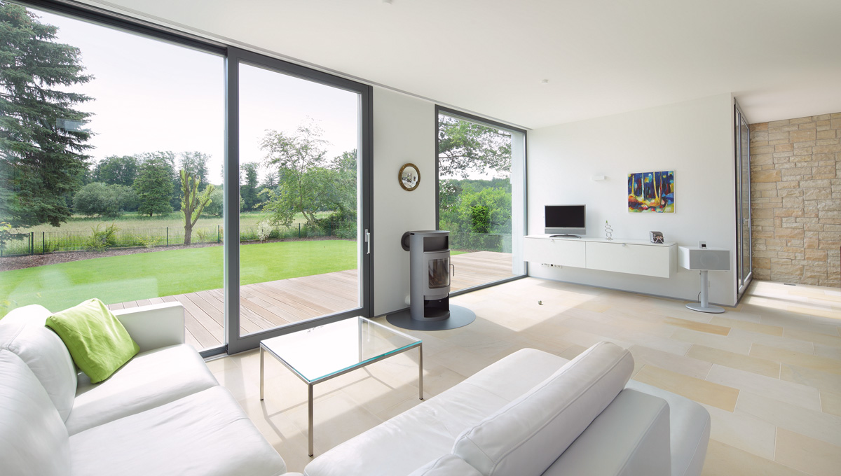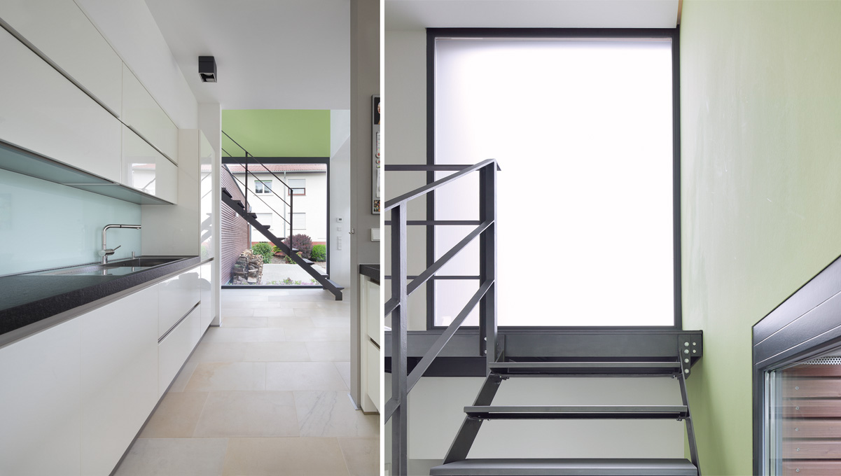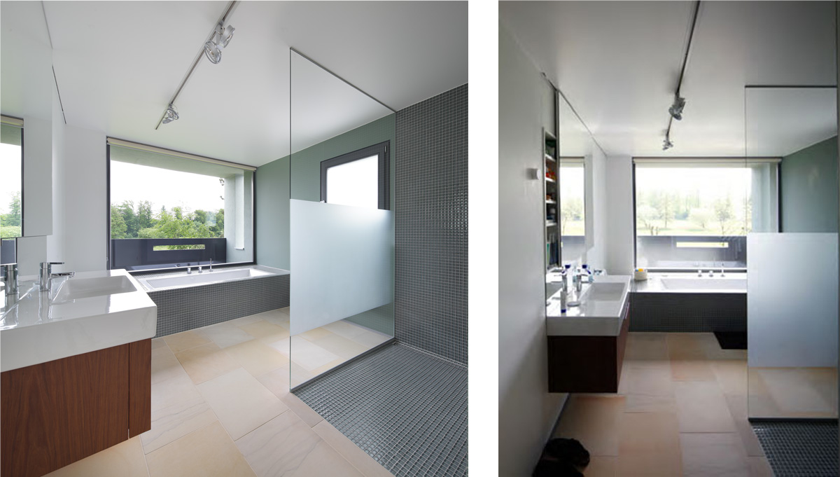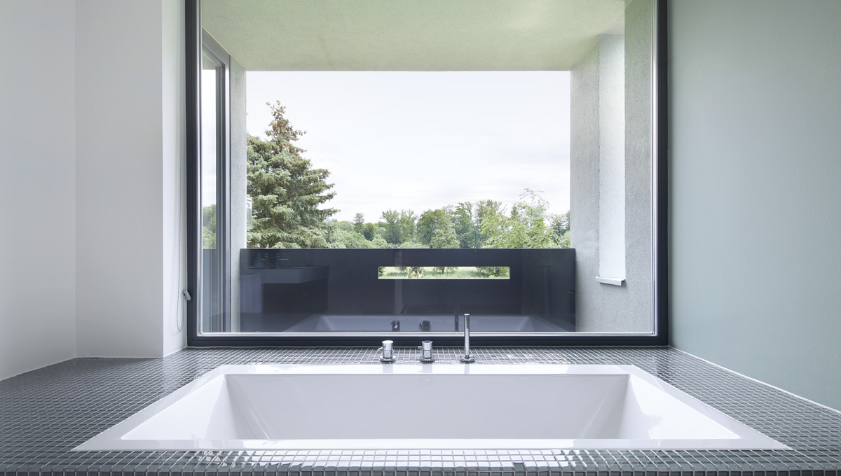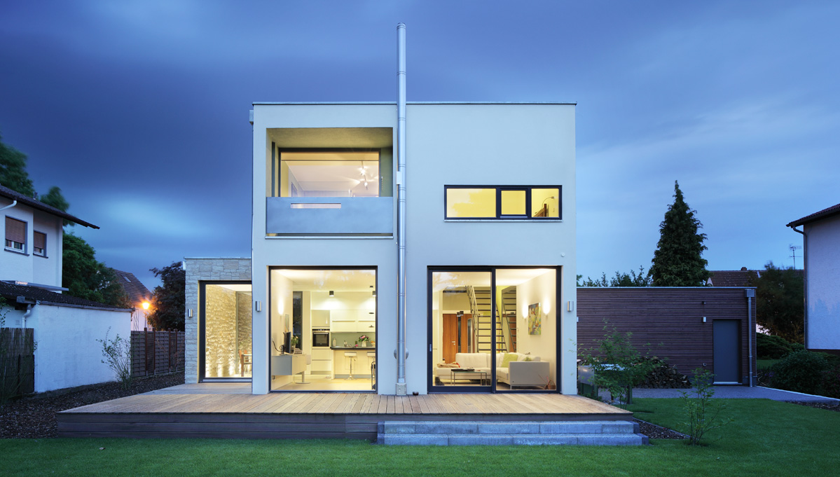

house at the hessian bergstrasse
the roughly 1,000 square meters property in zwingenberg at the hessian bergstrasse on which the house was to be built, borders on a conservation area, where no construction is allowed. one wish of the building owner was, to open up the view to the site and at the same time to fence off the estate from the major roadway. panoramic windows open up the building to the south and west, the north and east sides are closed.
the clear language of form of the modern building stands in sharp contrast to the rural constructions of the neighbourhood. another desire was a clear and spacious design with smooth transitions from room to room, which could be realized as well as the implementation of an energetically modern building technology.
the building without basement comprises approximately 167 square meters of residential area and 47 square meters of usable floor space. kitchen, dining room, air space, living rooms and garden merge seamlessly into each other and ensure an open, transparent sense of space. the spacious spa area features a panoramic window, providing an outstanding view to the adjacent landscape.
a main objective of the design was the use of natural materials. the house was constructed with a unitised timber frame and a cellulose insulation. indoors as well as in the facade design, we experience an interplay of transparent and protective elements of clearly structured wooden elements and natural quarry stone walls. the embedded sandstone flooring in the living, dining and bathroom areas, creates a comfortable, yet contemporary atmosphere.
through conscious orientation of the building according to the cardinal points and by the use of passive solar energy in winter and the meaningful use of shading elements (blinds) in summer, the annual energy requirement was reduced significantly. particular value was placed on the use of renewable energies. the house is equipped with an air-water heat pump, that provides underfloor heating (including a cooling function) and hot water supply.
the project was created, ready for occupancy, for a fixed price.
architektur und kommunikation im raum
thede@a-thede.de
0 61 51 . 742 88
denkschmiede berlin
thede@a-thede.de
0 30. 554926 03


