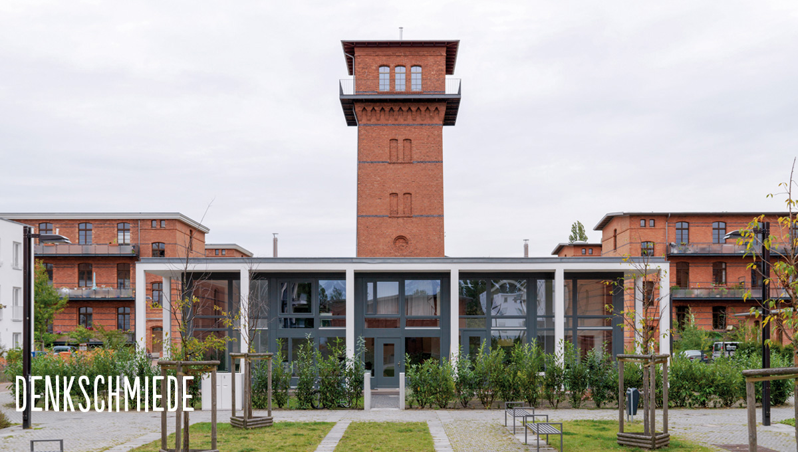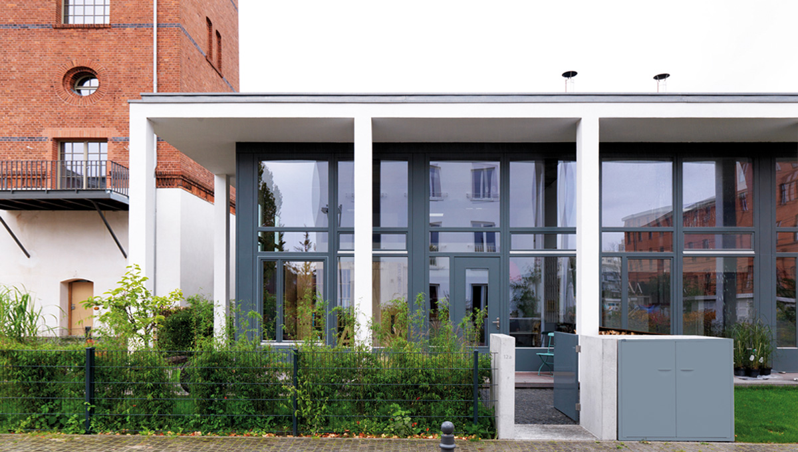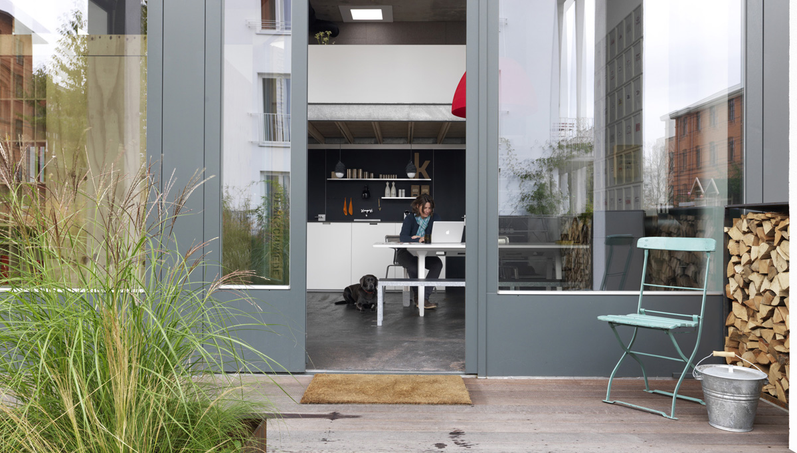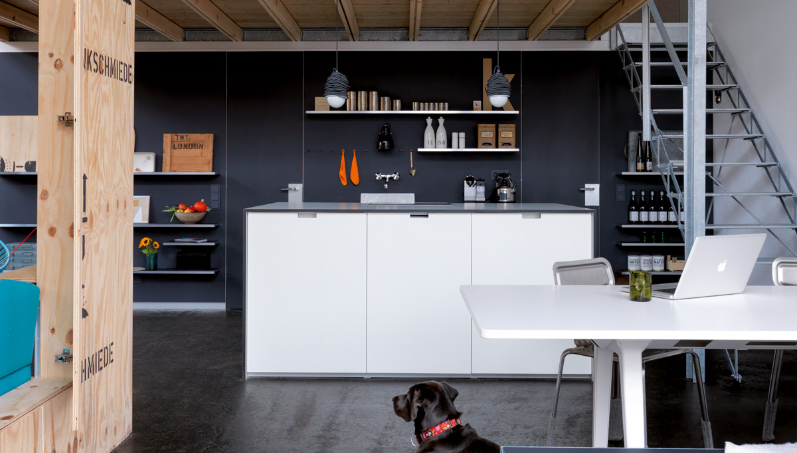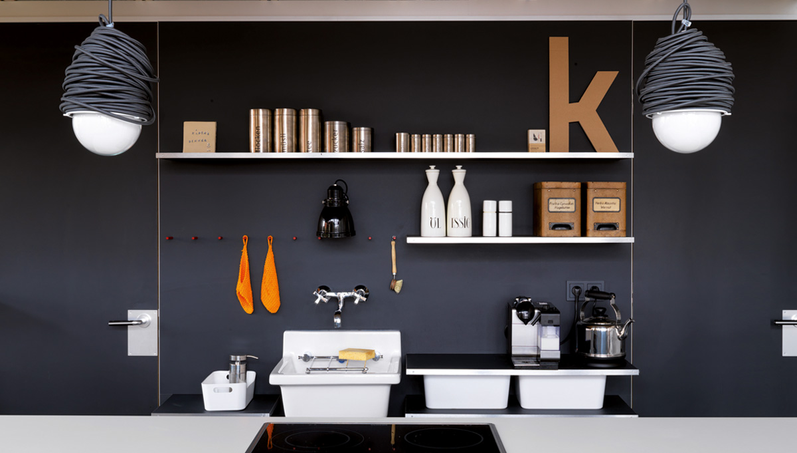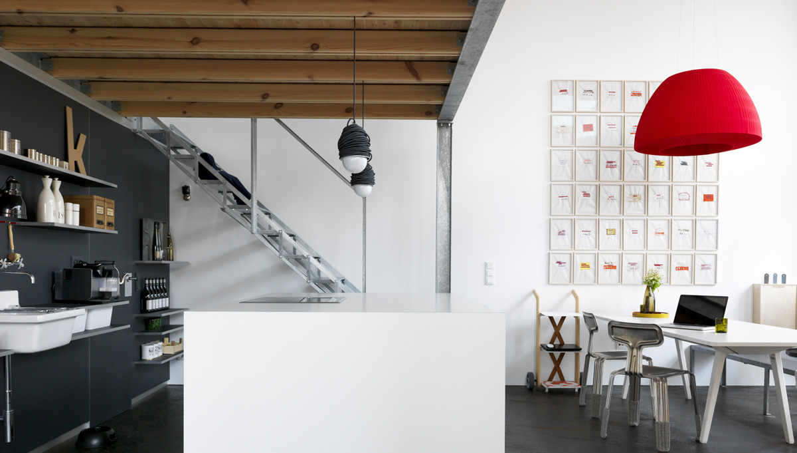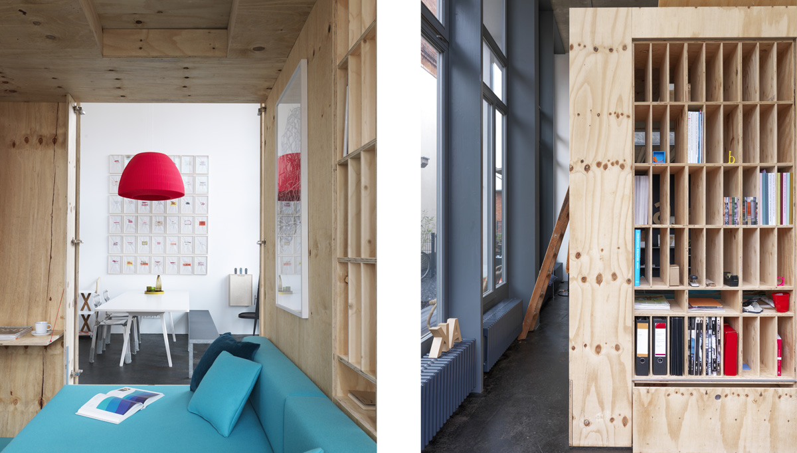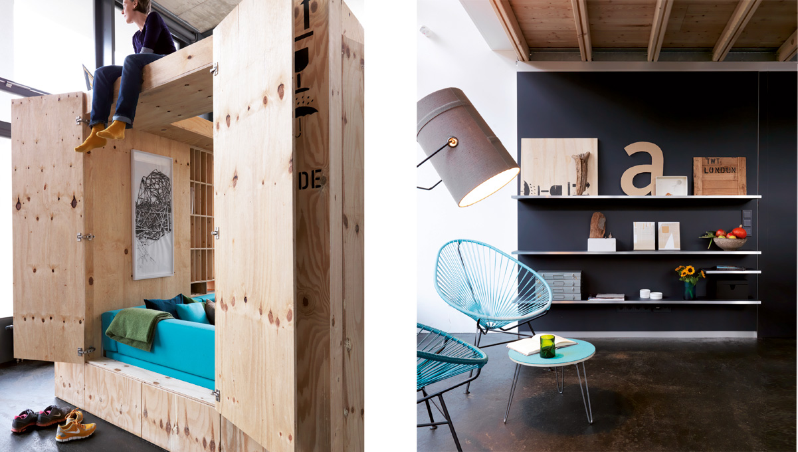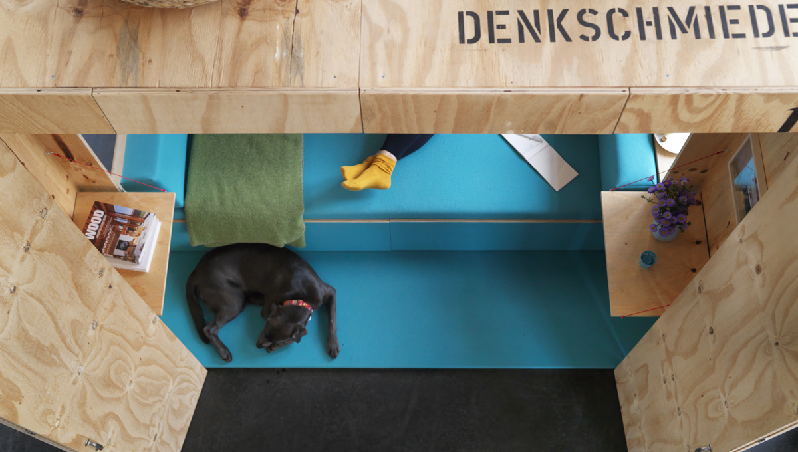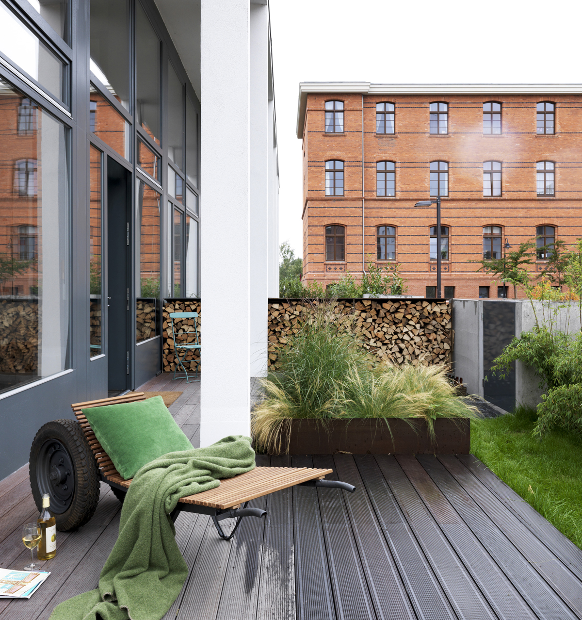

think - tank berlin
the area was built up as a labour camp at the end of 19th century and was used as prison up to and including the period of the former ddr. 1990 the jail was closed and the area was initially underused until 2006.
the pavilion built up in 2008 should once be used as a supermarket for the new urban quarter rummelsburg. amidst the historic jail district the pavilion was built up between the “wasserturm” and former sick bay within walking distance on a boardwalk. the boardwalk leads directly to the rummelsburger bay. there was no commercial occupant found so that the pavilion was divided into studios.
anja thede acquired one of six studios and developed the think-tank within the glass cube of 4.80m height. the think-tank is used by the architect and designer anja thede as a studio for working in the metropolis of creativity – berlin. the circumferential lucent façade requires the possibility of privacy. overall the studio follows a summation concept. thus the existing ceiling made of concrete is merely cut by three roof light domes, a gallery is engrafted, downpipes are sheathed by neoprene and mastic asphalt is waxed. the remaining elements are variable.
hence the “cargo box 002” developed by anja thede is centric. depending on surrounding and situation it can be open or close and therefore it follows the principle of snail shells. it is possible to assemble the box in every room with a size of 20m² and height of 2.50m.
nowadays the job market requires frequent relocations; the “cargo box 002” can be divided in three pieces, is made of water resistant plywood and so it can be relocated without any trouble. thus one takes his own home to the new apartment from the very first beginning, without renovating or decorating foreign apartments – a (wardrobe) trunk developed. the cube contains a coat rack, also one for shoes, drawers, couch, bookshelves, space for art, folding tables, bedding boxes, concealed media equipment and ventilation flaps as well as windows for different views and perspectives.
the assembled kitchen unit is manufactured from remaining façade panels. those seemed to be highly suitable for the conversion in kitchen work space, because of the material properties those as durability, weather- and water resistance. the different areas are generated by positioned furniture; every item has got a function. as the kitchen area underneath the gallery is separated from the bathroom and storage by a plug-in shelf system. the plug-in shelf system contains the back board as well as the invisible mounts of the single racks. the racks vary in width and depth. the shelf system is covered by furniture – linoleum, which is easy to clean and furthermore washable. likewise the gallery is defined by a shelf; in addition the shelf creates a sofa. another item is the “felt – wall” on the gallery that contains storage. as well the curtains are made of the industrial felt; besides they are useful for positive acoustics. the materials are in large part untreated; there is plywood of industrial packaging used, as well as façade panels as the kitchen unit, linoleum washable and comfortable surface used by the plug-in shelf system and seating of the recycled garden bench, untreated concrete of the visible structural system, as well as mastic asphalt used as floor and industrial felt. combining materials of industrial sectors in contrast to the red plissé pendant create a suspenseful mixture. enabled by the large working bench processes can be developed as a team.
architektur und kommunikation im raum
thede@a-thede.de
0 61 51 . 742 88
denkschmiede berlin
thede@a-thede.de
0 30. 554926 03


