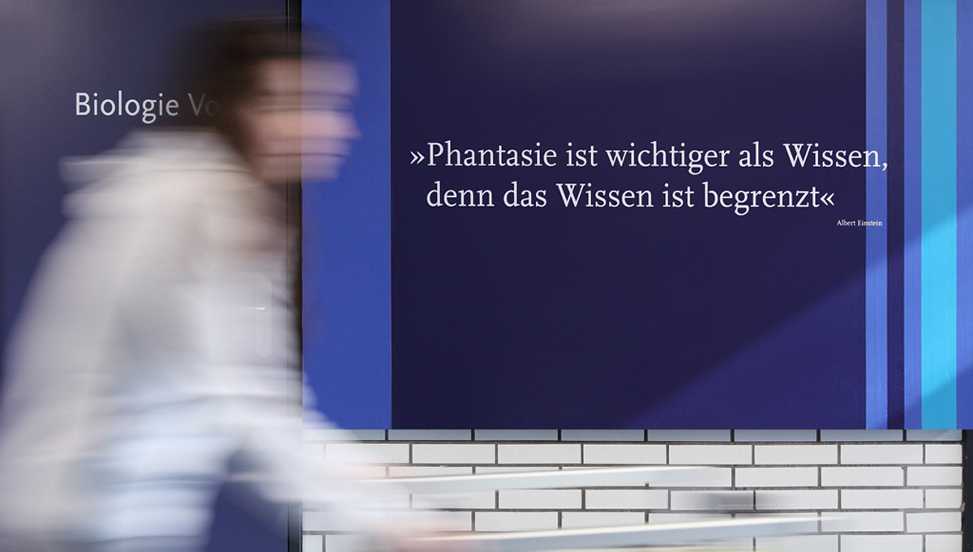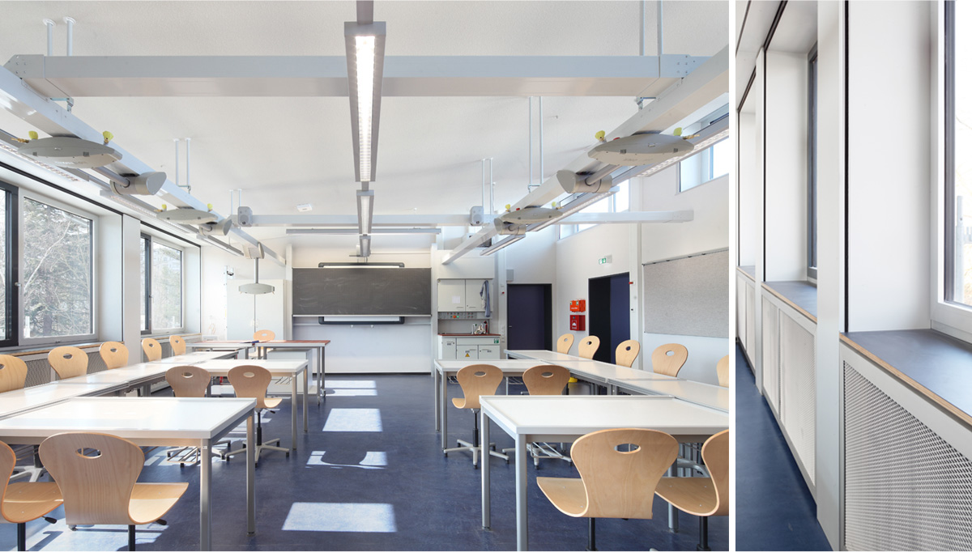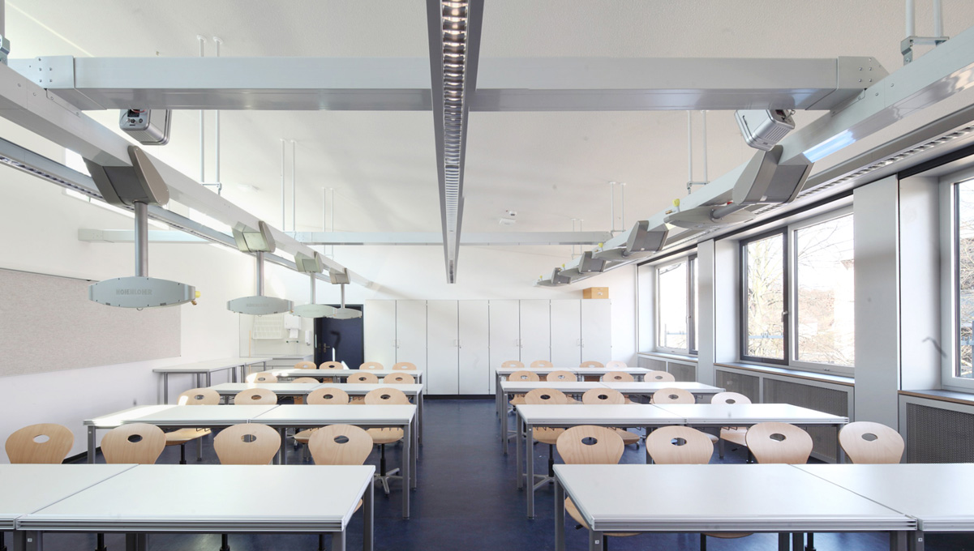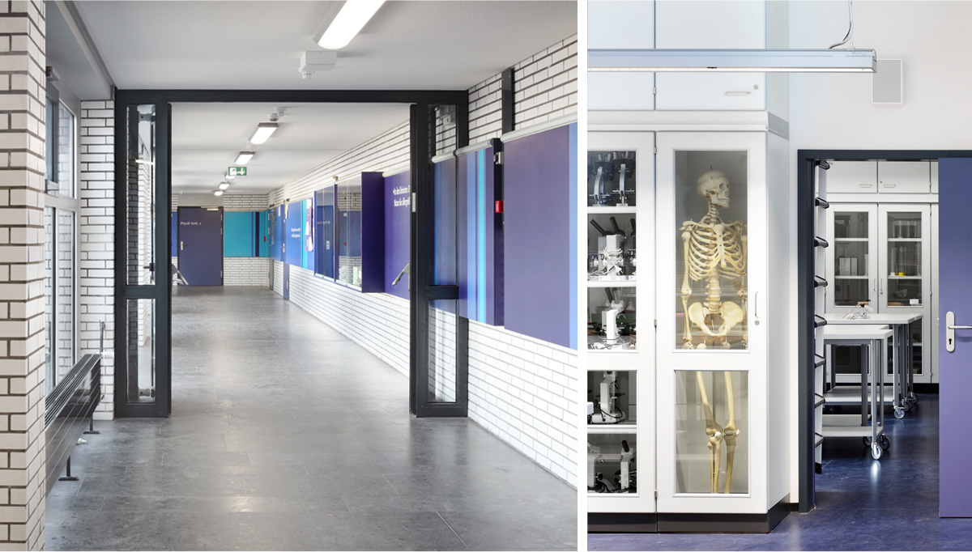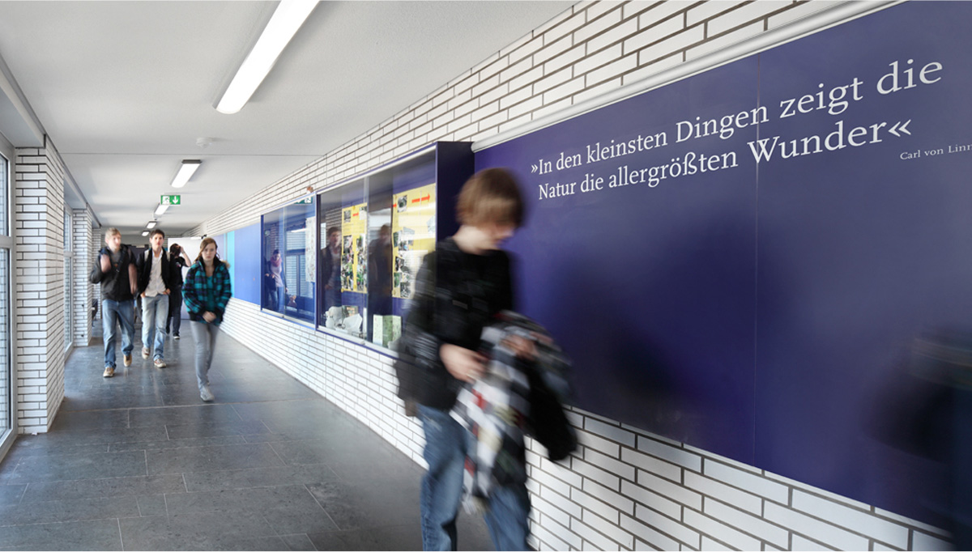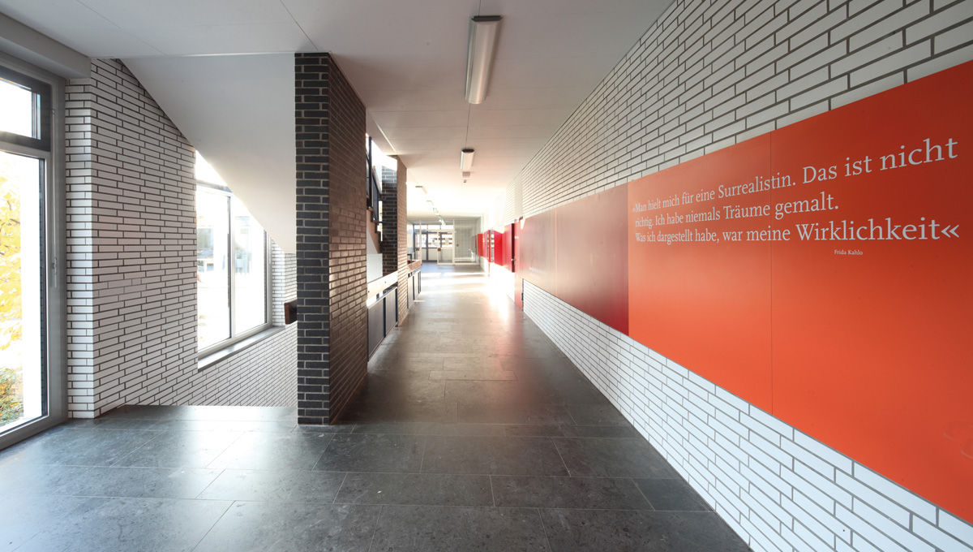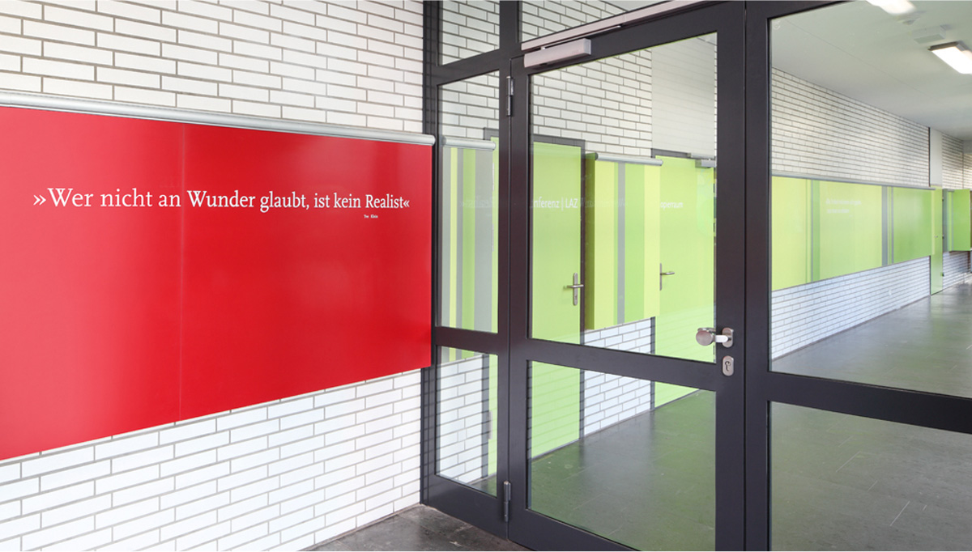

immanuel kant high school
the project “remodelling and renovation of immanuel kant school” in the city of rüsselsheim was realized in cooperation with bmk architects, darmstadt. the high school was built in the 1970s, and was later renovated to meet the energy standards of enev 2009 (german energy saving ordinance). the main building, which houses the professional class-rooms of art, music and the natural sciences as well as the library, canteen and administration, has partially been restored in the course of reconstruction measures. the renovation included the professional class rooms of natural sciences and the arts, as well as parts of the management range. the goal was to create an inspiring environment for the students and to allow active teaching with the latest technology.
the special classrooms are shaped by the demands of the technical equipment, so the design of the classrooms was consciously carried out with restraint. the implementation of a colour coded line of furniture in the hallway, serves on the one hand as orientation for students and visitors, and on the other, it presents the individual departments. the colour code integrates a picture rail as a presentation area and is staged by quotations of famous scientists and artists which are to serve as an inspiration to the students.
architektur und kommunikation im raum
thede@a-thede.de
0 61 51 . 742 88
denkschmiede berlin
thede@a-thede.de
0 30. 554926 03


