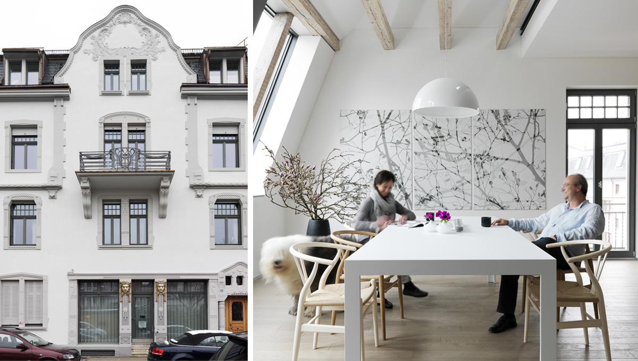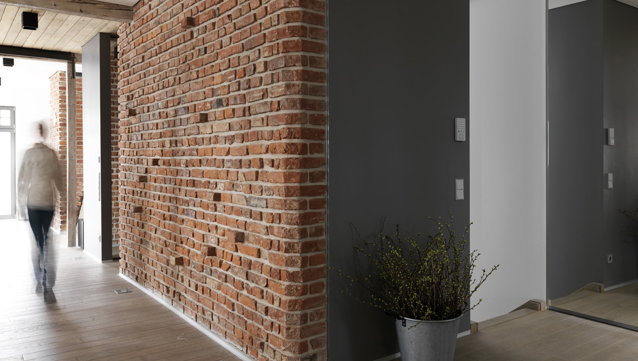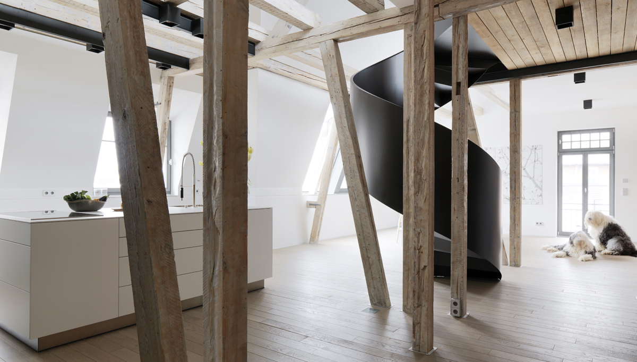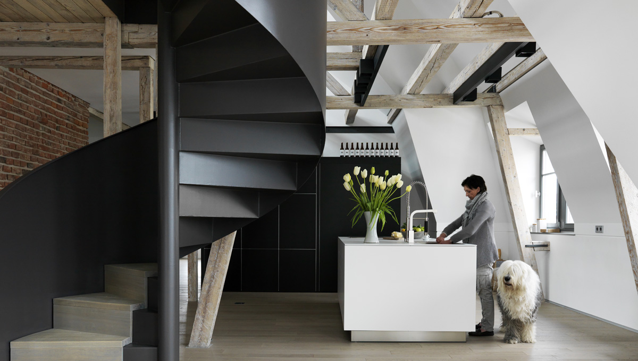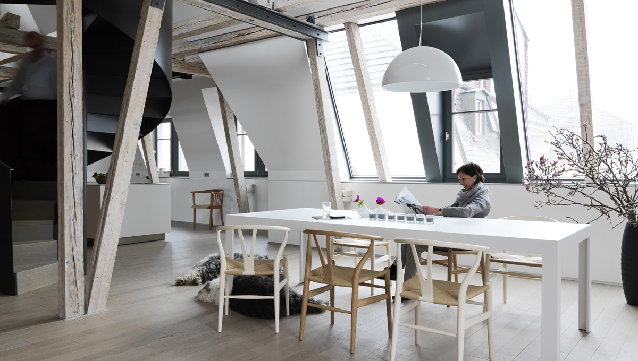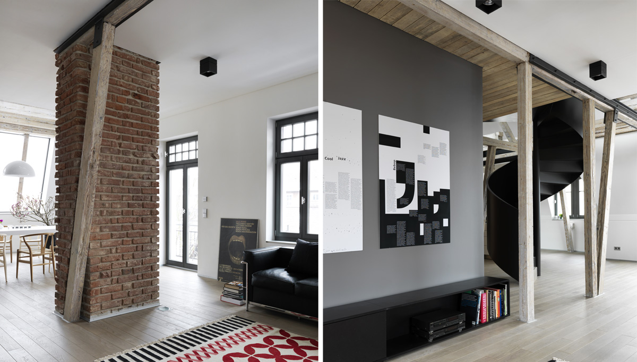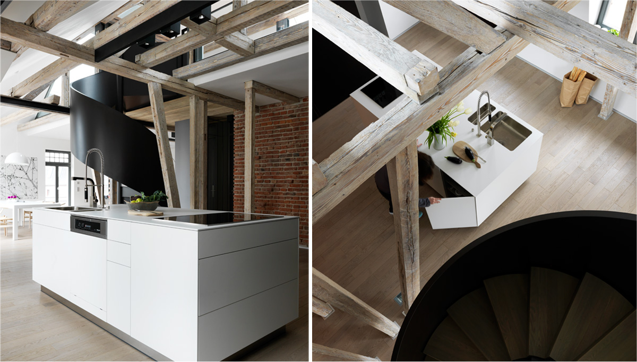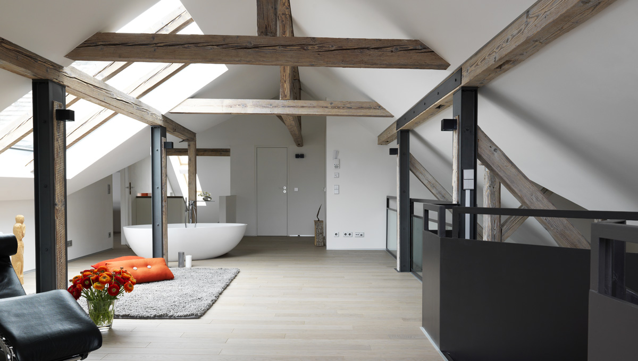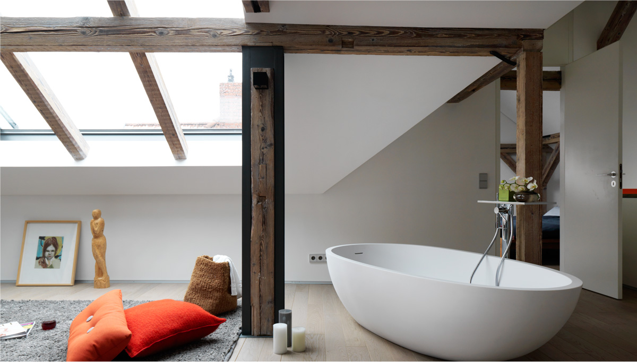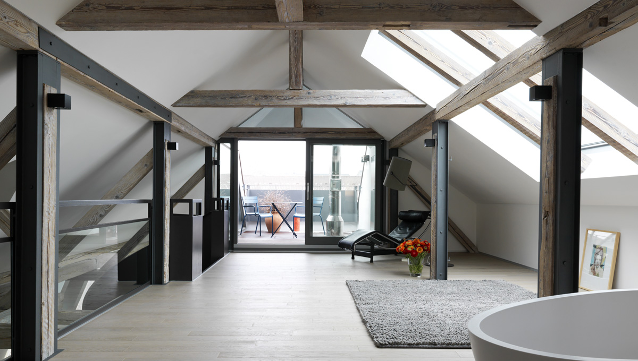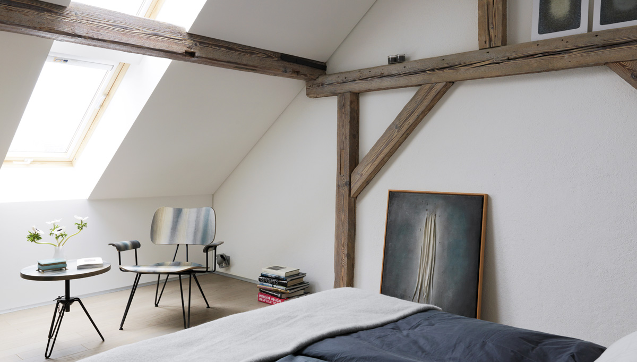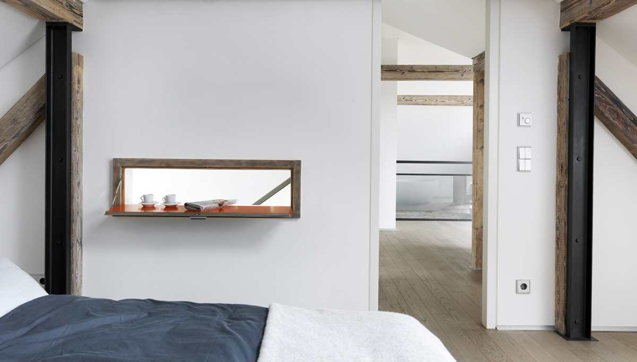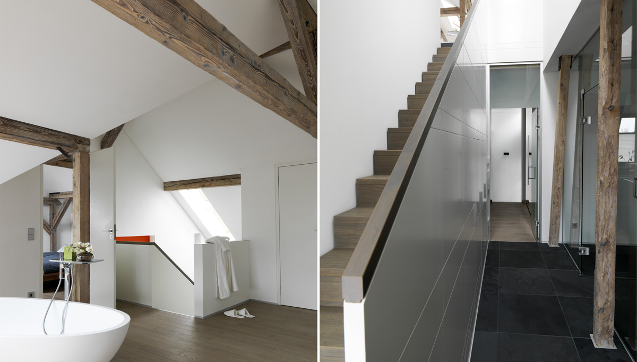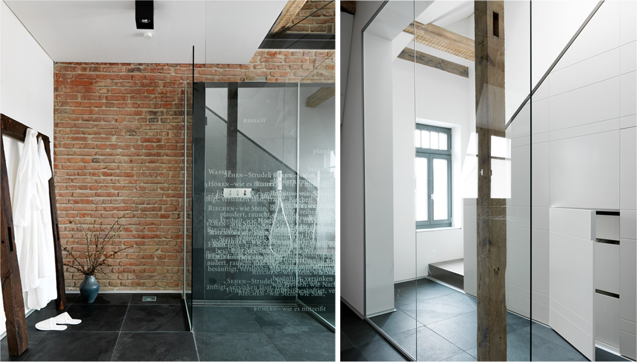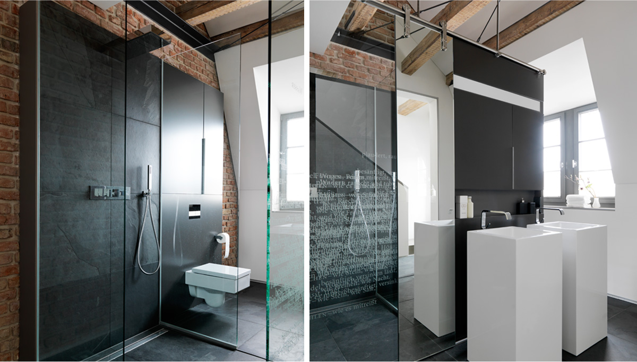

art nouveau monument in freiburg
the art nouveau monument at freiburg district wiehre belongs to the family of the owner, right from the start of its construction: it was built in 1904 by his great grandfather.
in 2009, the building underwent comprehensive refurbishment. the small-scale mansard and the attic were to be converted into a spacious, modern loft, having approximately 260 square meters. energy aspects and the use of regenerative materials were a primary consideration. in accordance with monument protection standards, the entire house was equipped, with triple-glazed mullioned windows, and energetically upgraded with calcium silicate insulation of the interior. the roof was completely renovated and insulated, using cellulose and softwood fibreboard. we laid special emphasis on the continuous usage of hydrophilic and mineral building materials. the entire building can be supplied with hot water and heating by means of an air-water heat pump. the monument protection authority was particularly anxious not to alter the roof by new superstructures.
this was realized by glass panels on the rafters, rather than a roof covering, which at the same time, ensured good lighting of the living space. inside, all the walls were removed, leaving only the basic support structures, the ceiling panels to the loft were opened and completed with modern fittings, which divide, give structure, and separate.
architektur und kommunikation im raum
thede@a-thede.de
0 61 51 . 742 88
denkschmiede berlin
thede@a-thede.de
0 30. 554926 03


