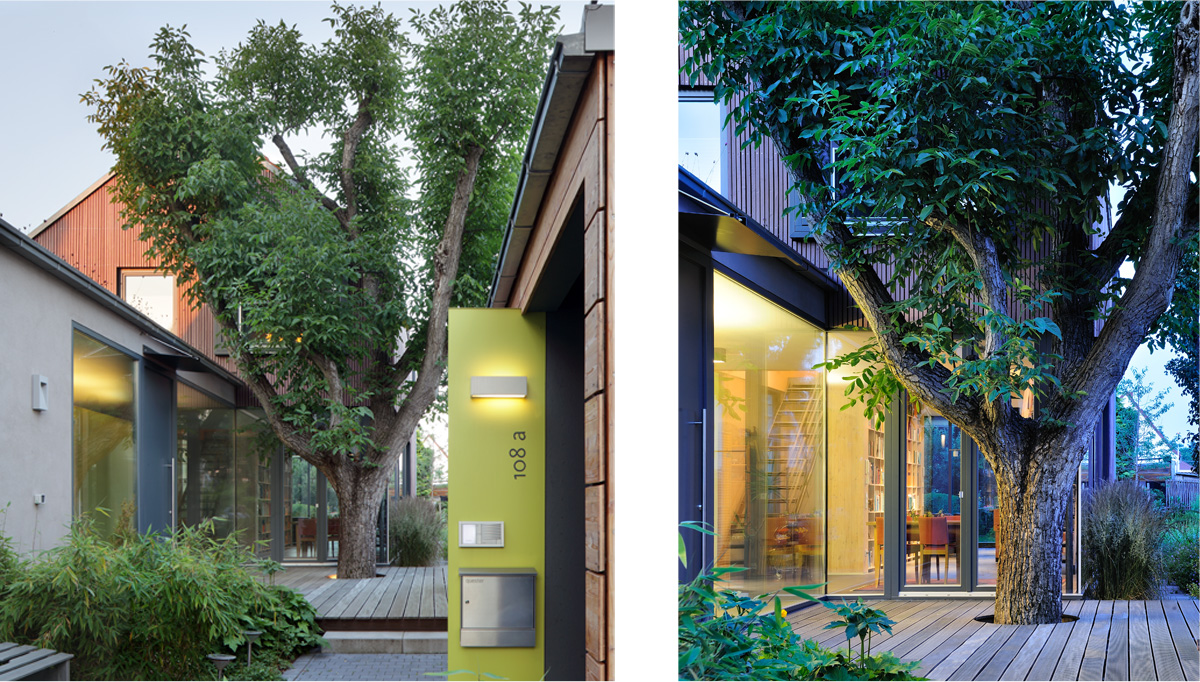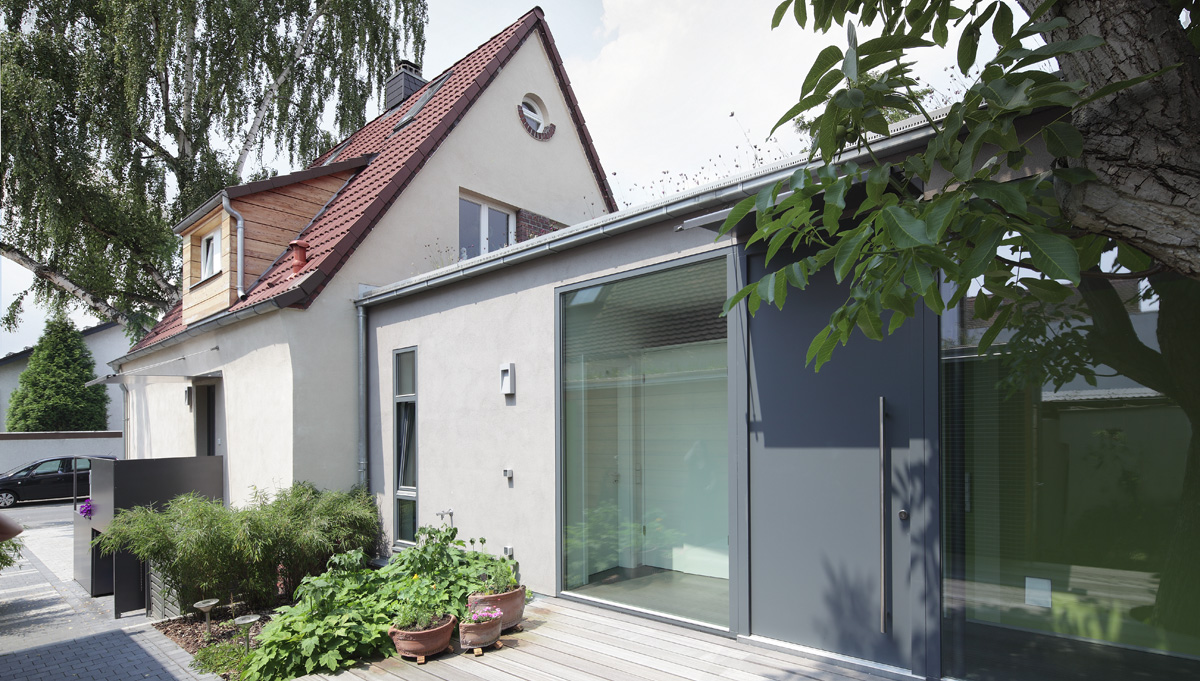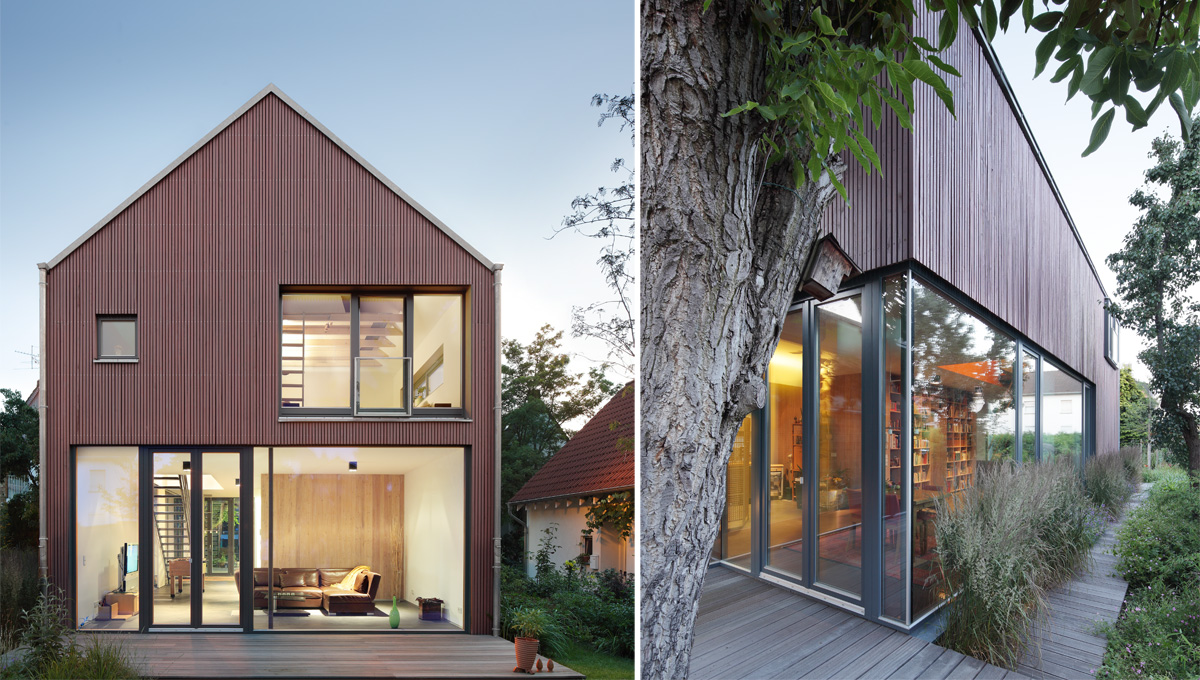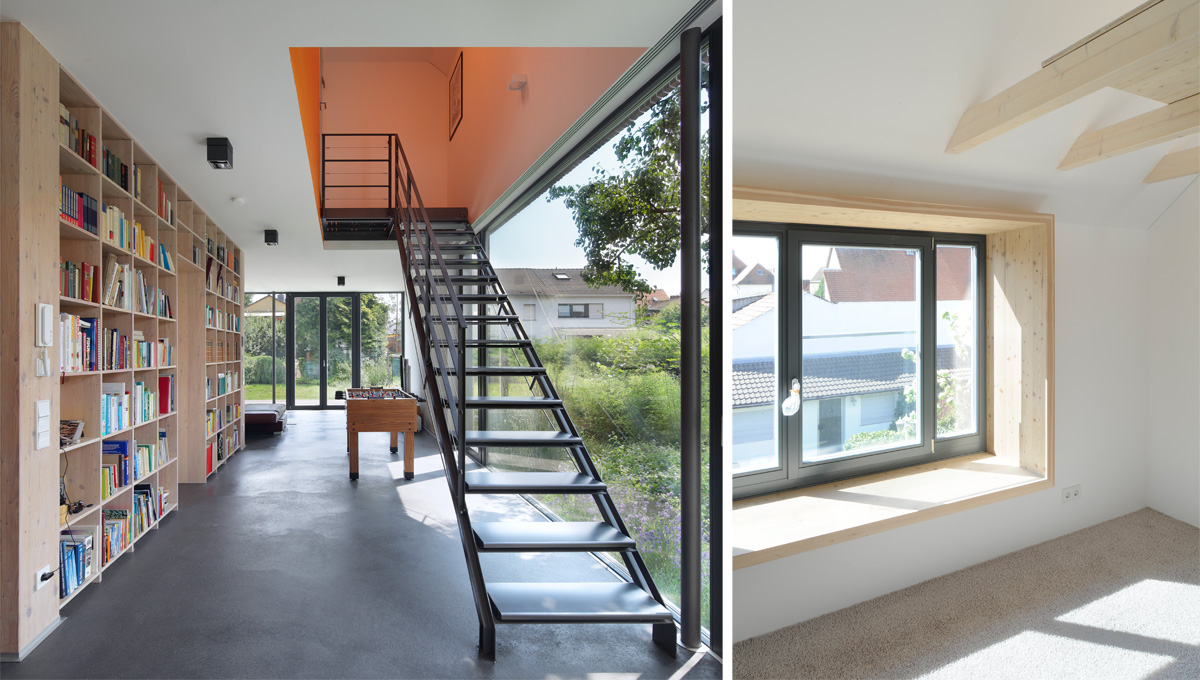

inter-generational residential project darmstadt
within this project, the idea of inter-generational living became reality in 2008.
the two living units with, 108 and 177 square meters living area, consist of the original single family house from the 1920s, that was refurbished in accordance with the quality standards of modern housing, and the new building, which was built in unitised timber frame construction.
the definition of inter-generational living, voluntary decision of all parties from which everybody of the group may benefit, takes into account that the variable floor plan design with flexible living levels can produce different uses by means of a switching zone. so, for example, it is conceivable, that the older generation would be living in the renovated old building and the younger generation in the new building, fully meeting the demands of environmental and modern living. even the use of the two parts of the building as a residential and an office unit, or as two separate residential units, would of course be very well possible. on a land area of 582 square meters adjacent to the existing old building, the new building was erected in a timber frame construction, in awareness of ecological requirements. a heat pump allows the use of a renewable energy source. through such a diffusion-open design, a comfortable and healthy living environment is created, even more so as it is supported by the use of clean and renewable materials.
architektur und kommunikation im raum
thede@a-thede.de
0 61 51 . 742 88
denkschmiede berlin
thede@a-thede.de
0 30. 554926 03







