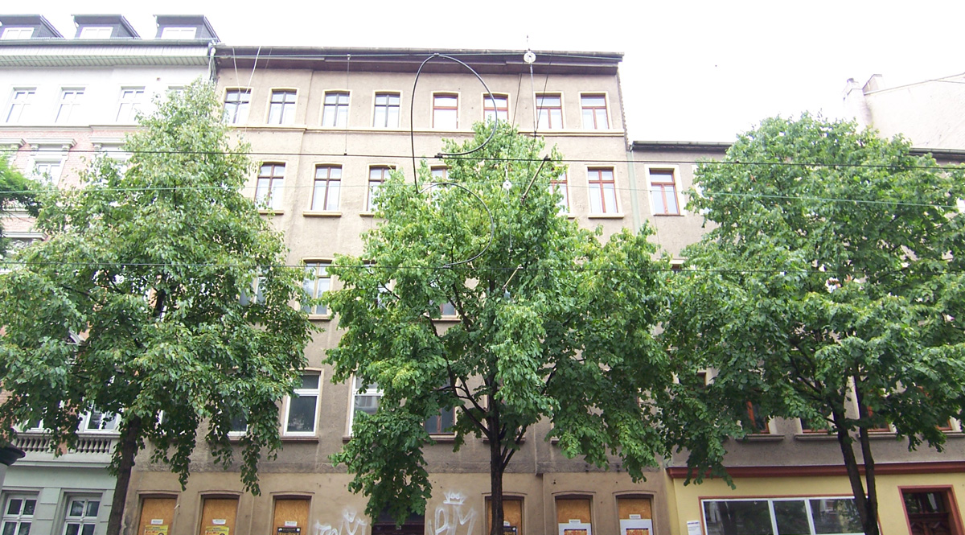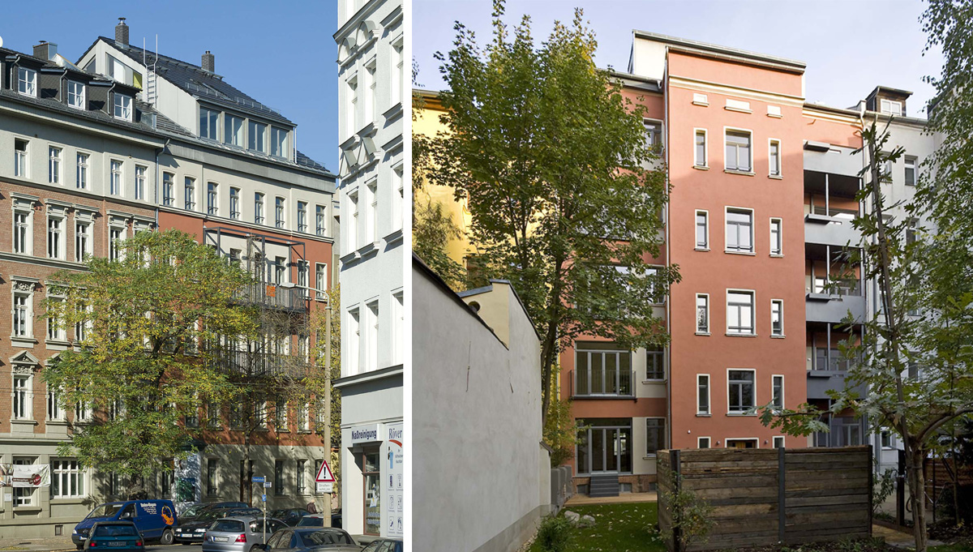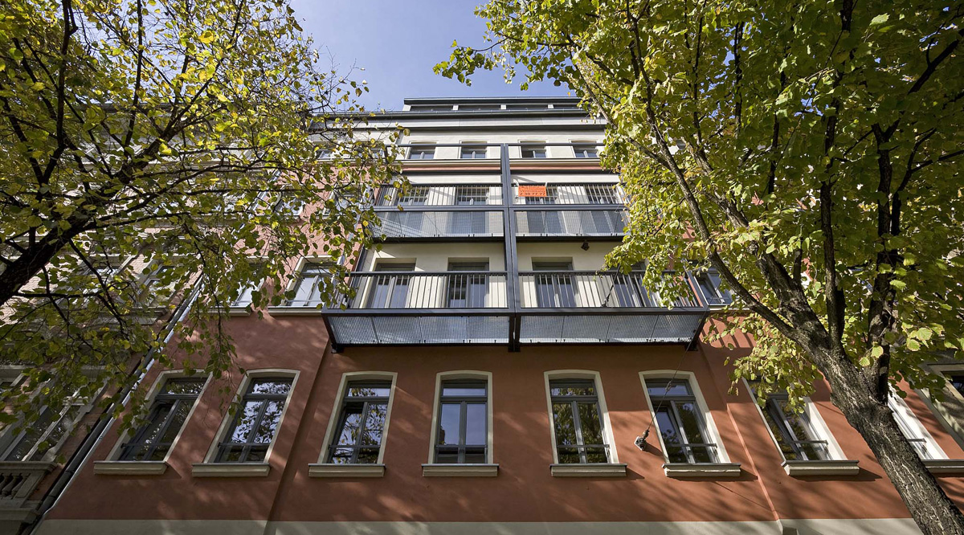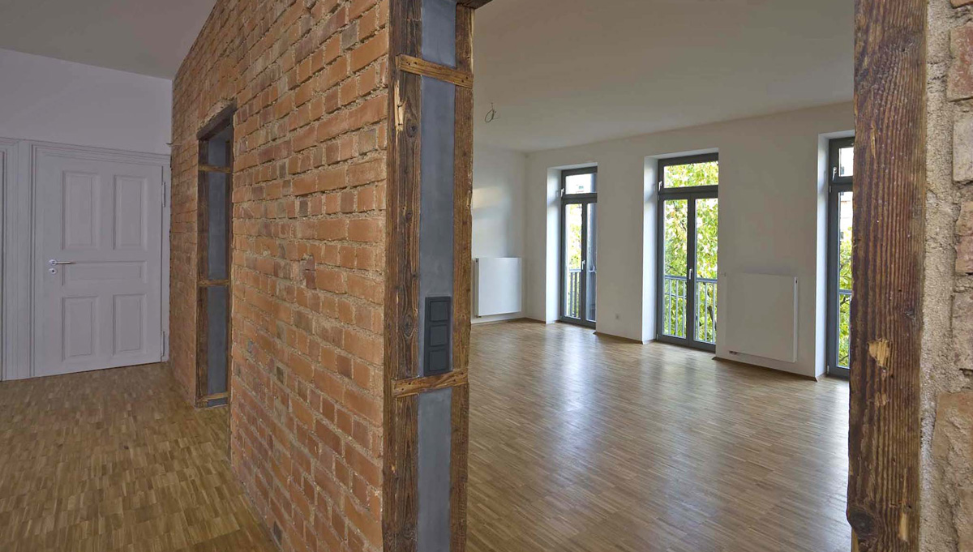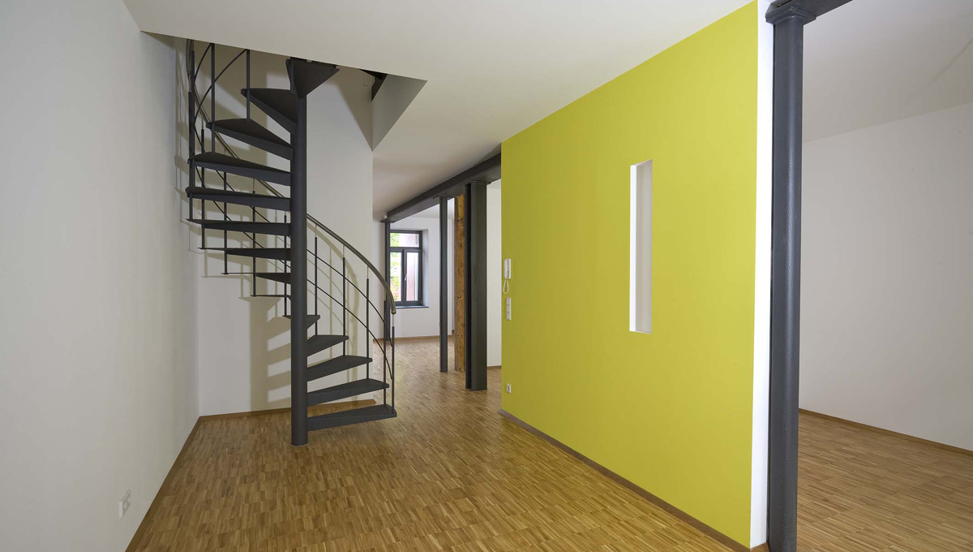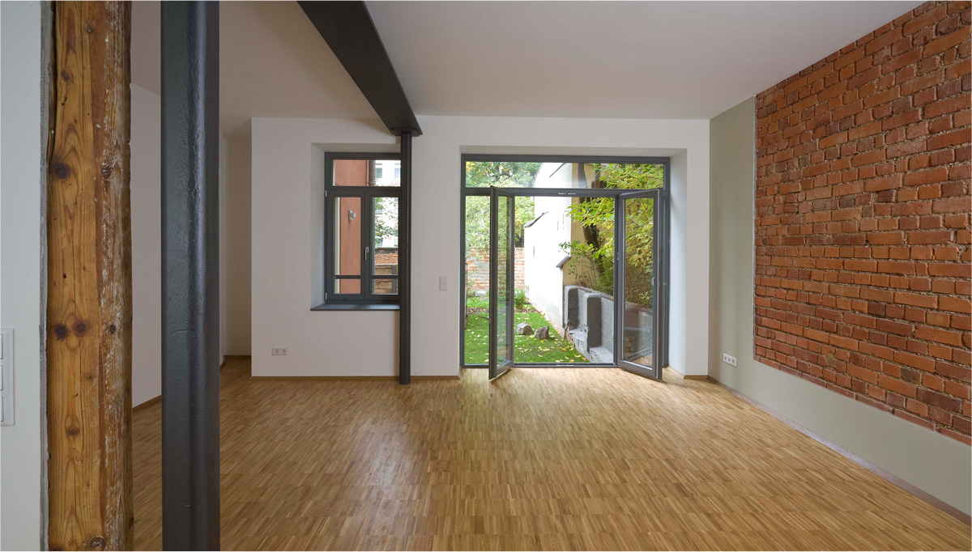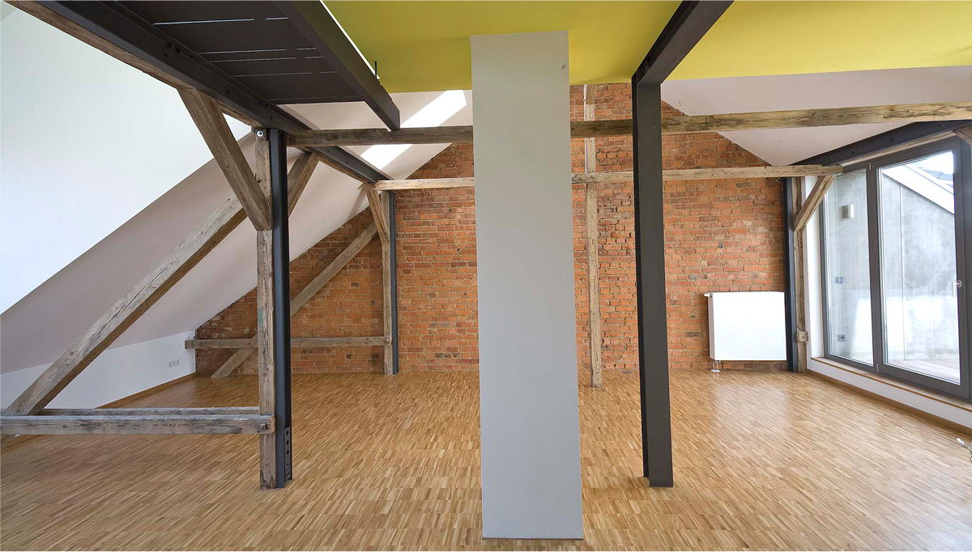

building investment schleußig leipzig
in 1891 the family house was built as a housefront for a total of eight units in schleussig, district of leipzig. in the 1970’s the cooperative housing association of the gdr regime purchased the building and renovated it inexpensively by breaking off all facade ornaments, cornices and internal adornment.
since 1997, the building in the könneritzstraße has stood completely empty.
in 2007/2008 we projected the apartment building and housing project for five residential units plus the additional construction of the attic, ready to move in. due to the consolidation of two apartments, six spacious loft and duplex apartments of 120 to 160 m² were created.
during the renovation, our objective was to preserve as many structures and materials as possible while bring the building up to today’s modern housing quality.
the basic idea of the design was to create spacious light-filled rooms with flexible floor plans. in particular, it had to be ensured that lighting was involved as a defining element.
in the newly built top floor with a mounted gallery roof windows by velux were implemented to be used as a spot-like lighting in the bathroom, as a light belt to the living room or as a second emergency exit for the fire brigade at the gallery bridge.
architektur und kommunikation im raum
thede@a-thede.de
0 61 51 . 742 88
denkschmiede berlin
thede@a-thede.de
0 30. 554926 03


