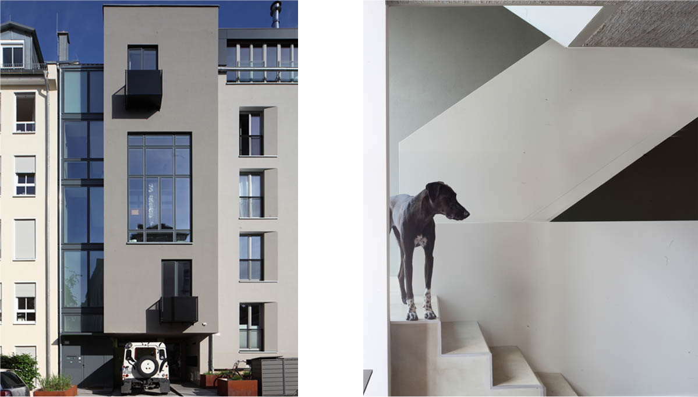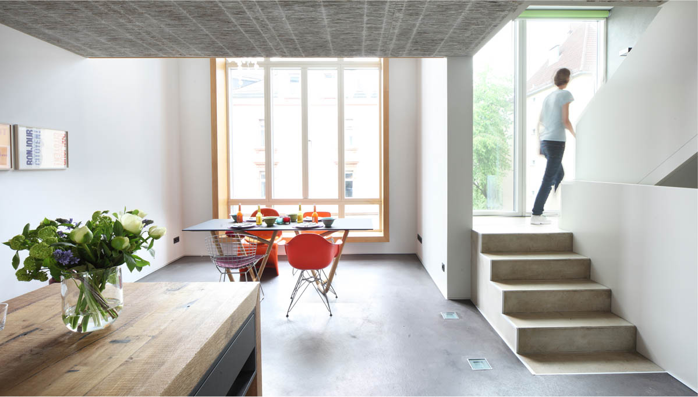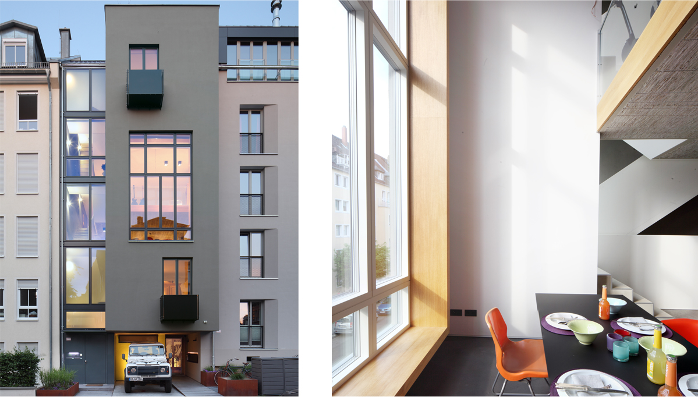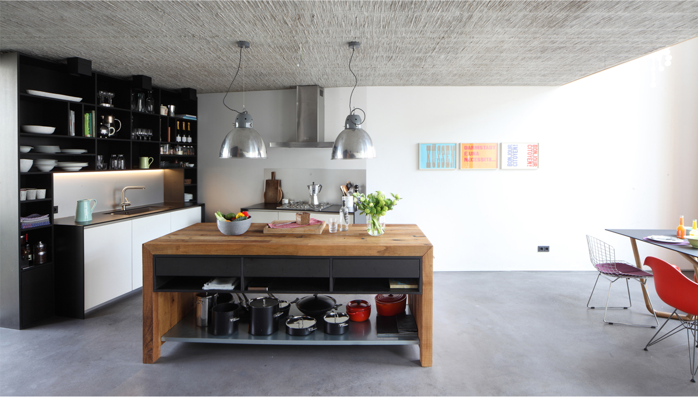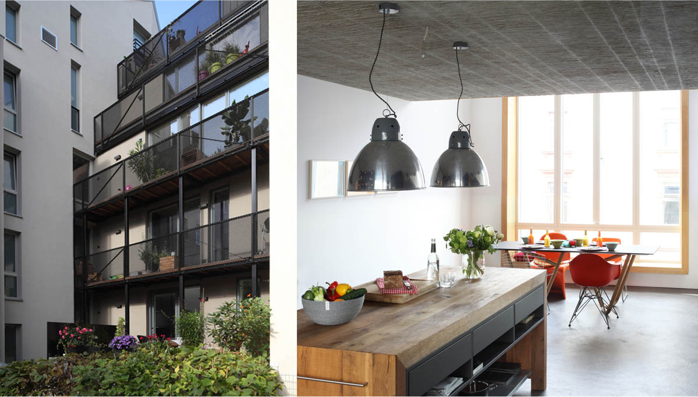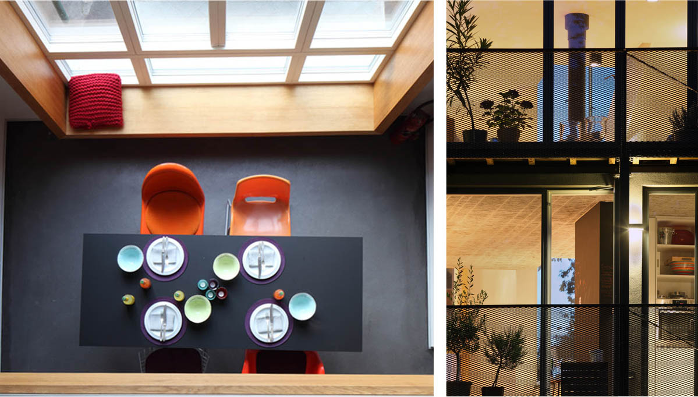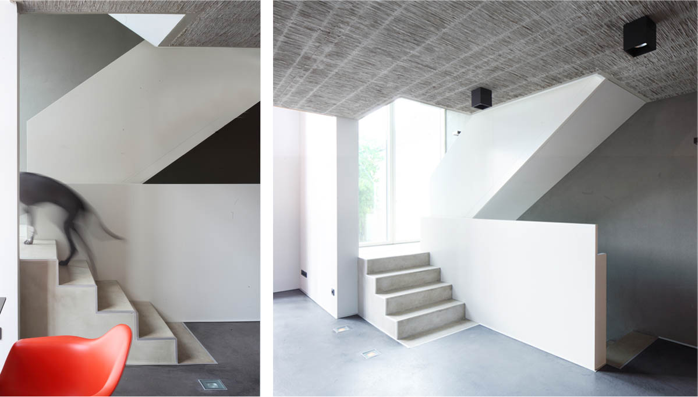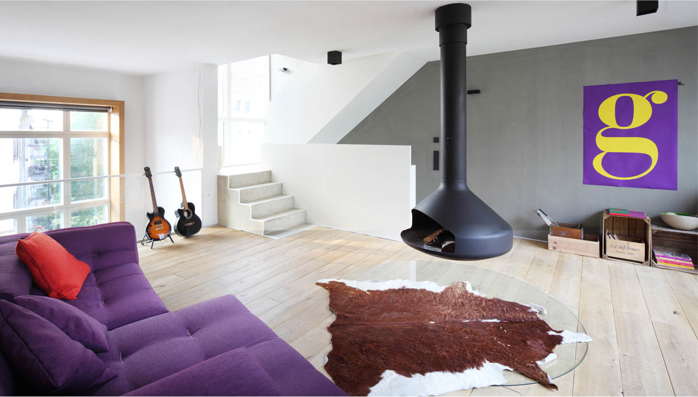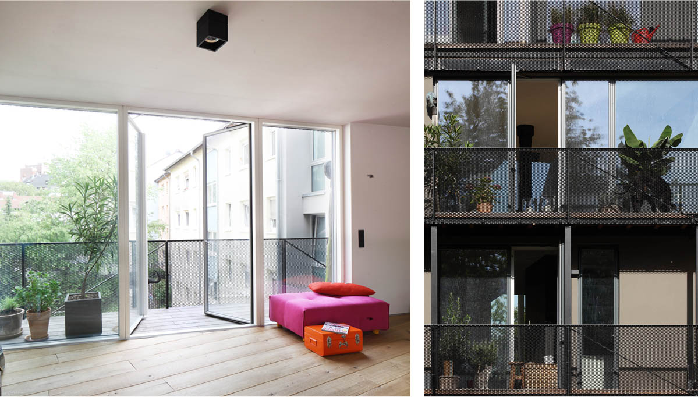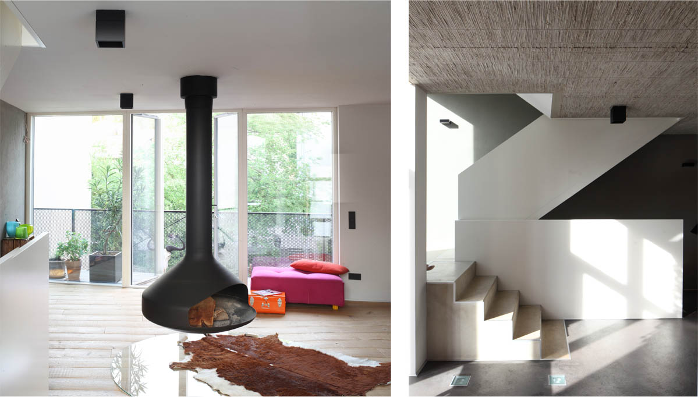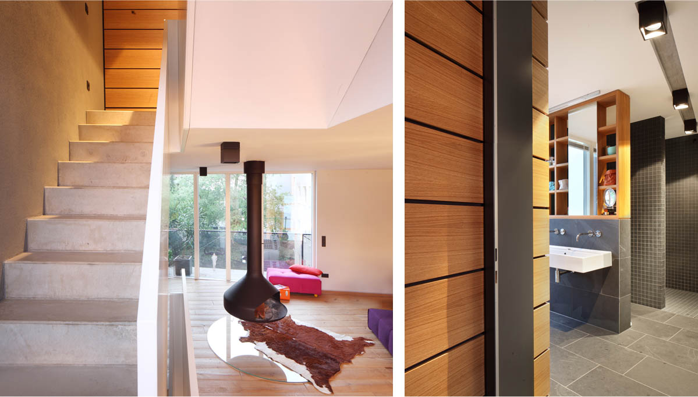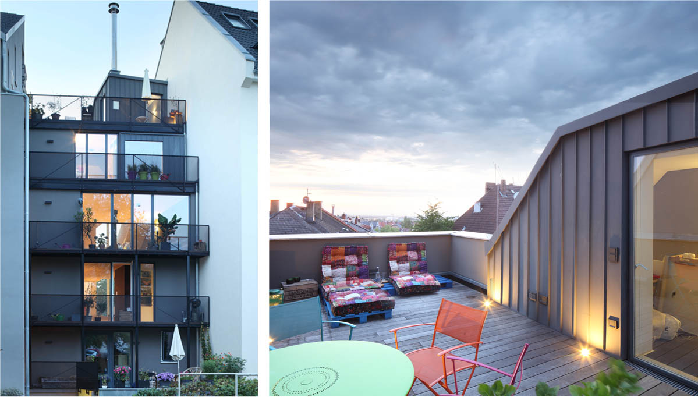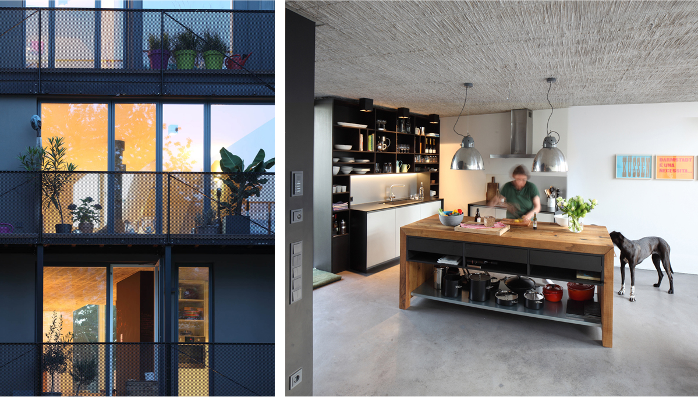

townhouse darmstadt
the original corner house is partly a postwar reconstruction from the 50s, the vacant lot located on the property was only used by balconies facing north. the gap between buildings was closed by a multi-storey house with roof terrace. on the limited base area, generous spaces were built with interacting views.
in the townhouse the individual floors are adapted to the daily routine. spatial proportions and the choice of materials create a high quality of the areas. the vertical living principle, combining the public areas such as the kitchen and dining room with the living room upstairs, is reinforced by the surrounding airspace – each level has a balcony in the rear area, which allows a vertical green zone and access to the outside. by terracing the vertical green space the area expands, and provides shaded and sunlit spaces.
see also refurbishment of postwar period building | architecture
architektur und kommunikation im raum
thede@a-thede.de
0 61 51 . 742 88
denkschmiede berlin
thede@a-thede.de
0 30. 554926 03


