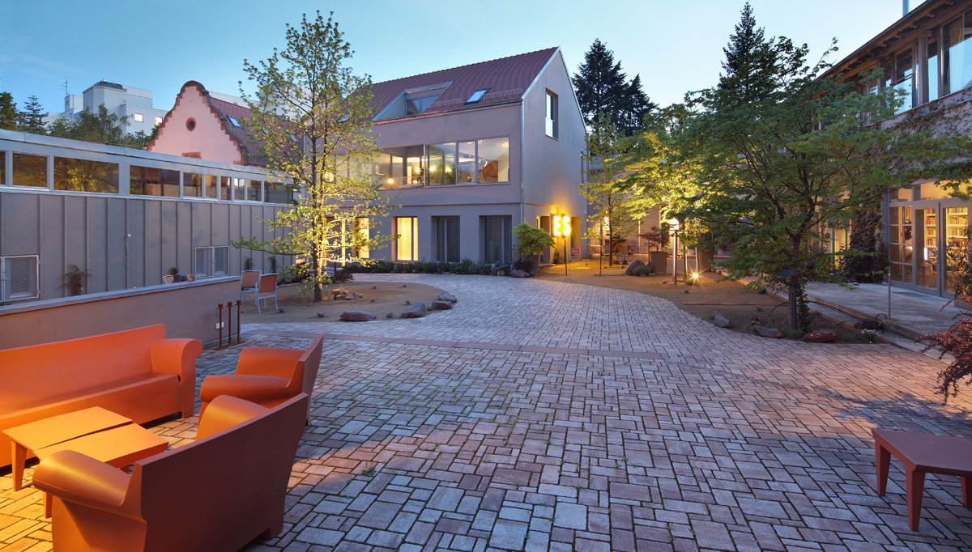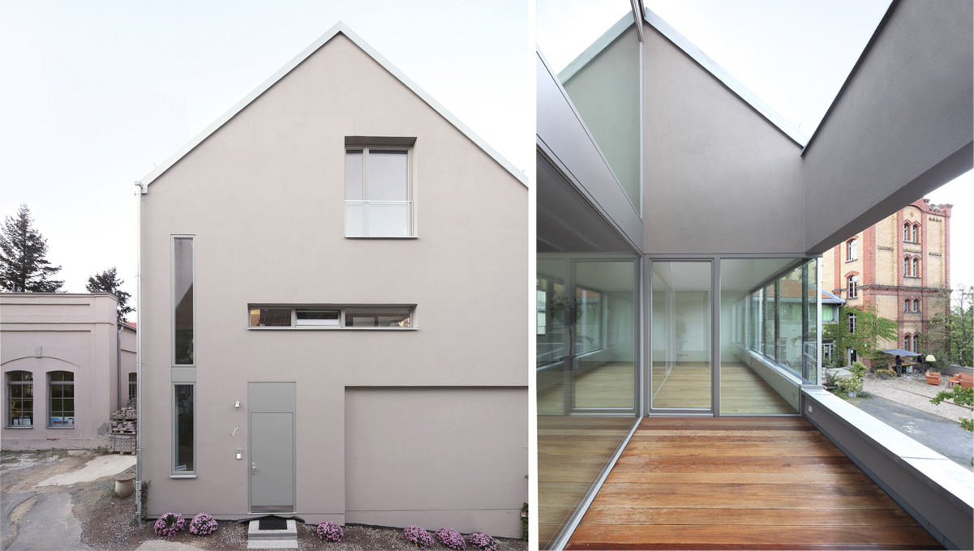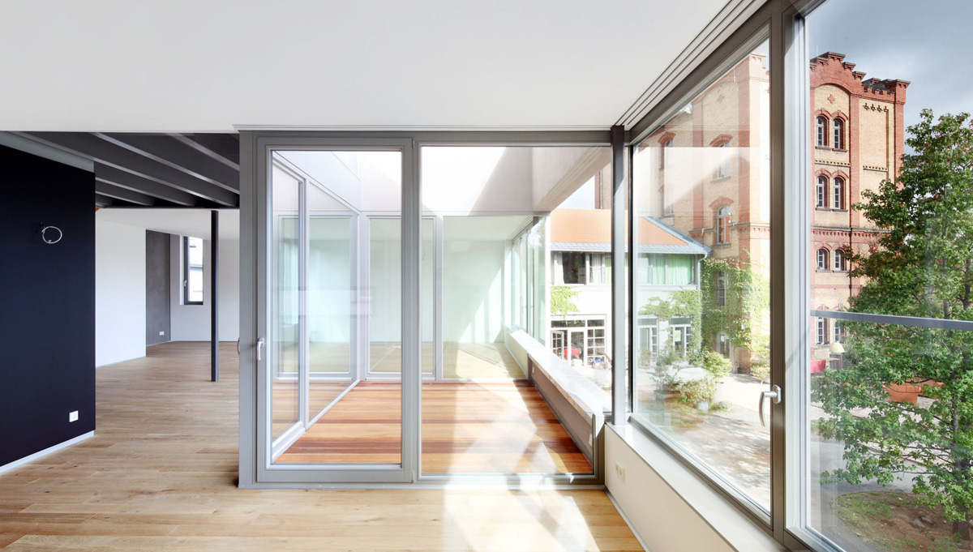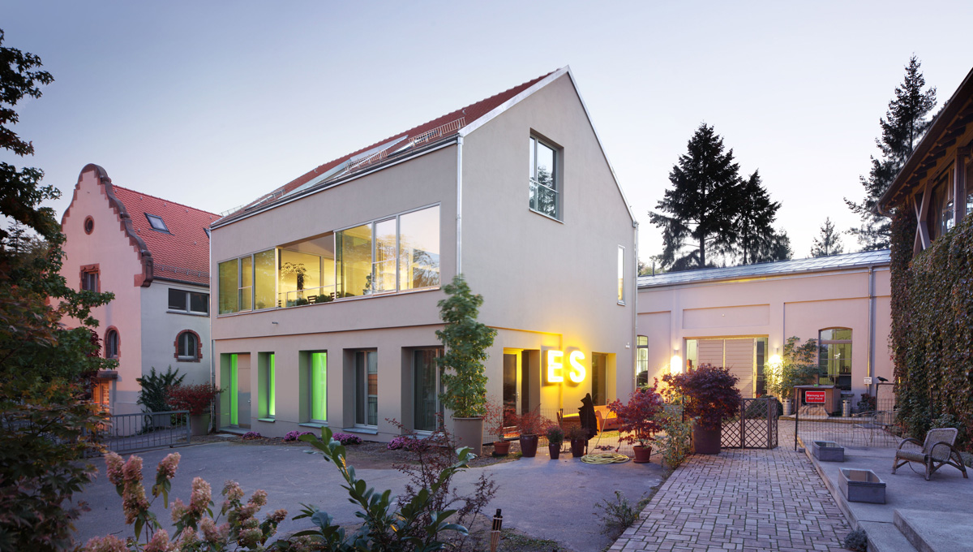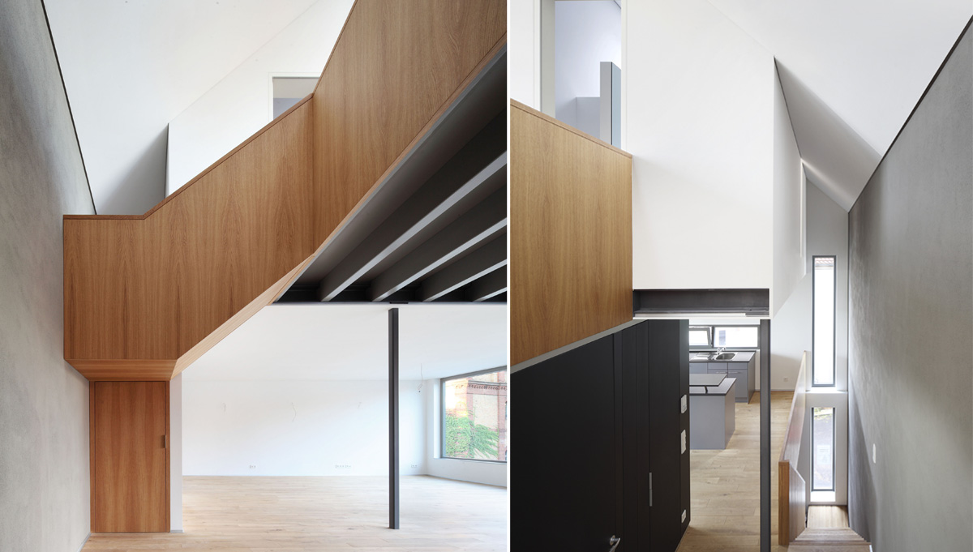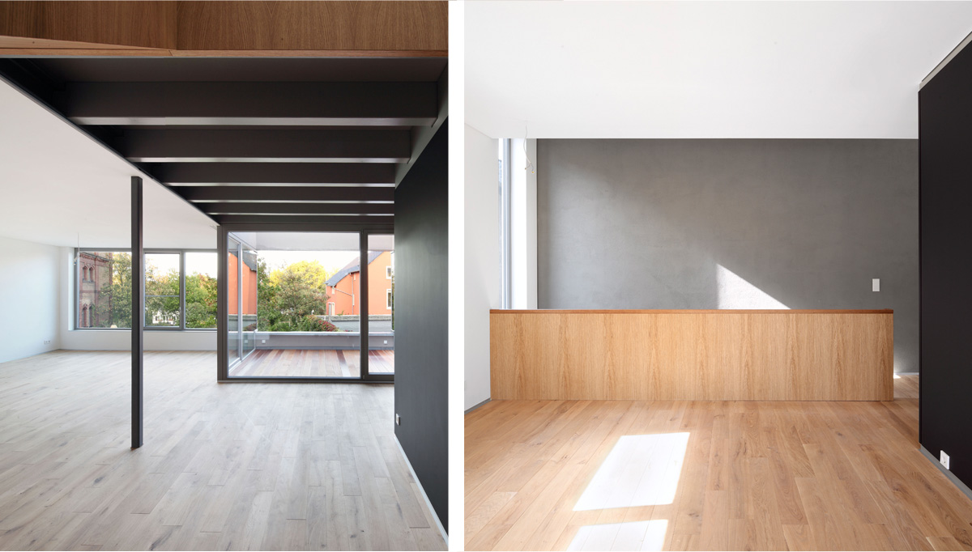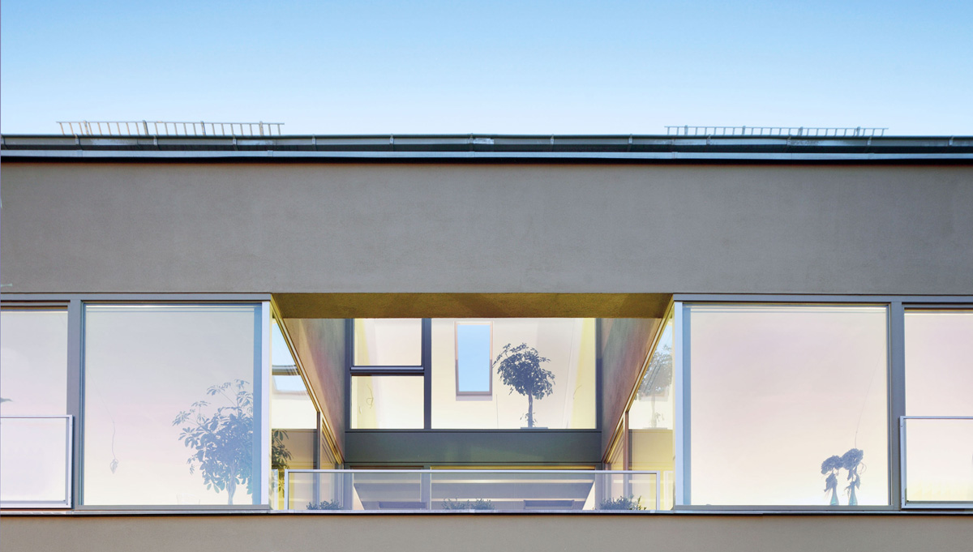

former brewery darmstadt
on the site at dieburger straße 96-100, the former pitched roof building, in the centre of a built-up ensemble, used as an office with staff rooms, had to be removed from the ensemble and torn down to the exterior walls of the ground floor. a gabled roof of unitised timber frame construction with cellulose insulation is erected on a new reinforced concrete filigree ceiling.
the ground floor level of the existing building is energetically renovated and provided with a base plate and eifs insulation.
the facade is almost completely open to the courtyard, upstairs a loggia is cut into the otherwise closed structure, which is additionally illuminated by a roof incision above it.
anja thede
architektur und kommunikation im raum
thede@a-thede.de
0 61 51 . 742 88
denkschmiede berlin
thede@a-thede.de
0 30. 554926 03
architektur und kommunikation im raum
thede@a-thede.de
0 61 51 . 742 88
denkschmiede berlin
thede@a-thede.de
0 30. 554926 03
© 2026 anja thede


