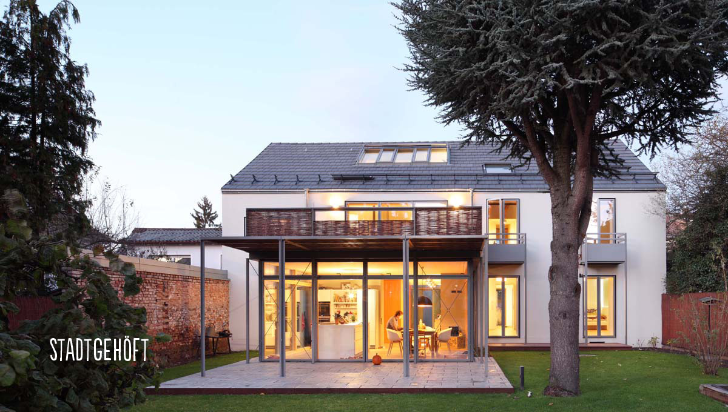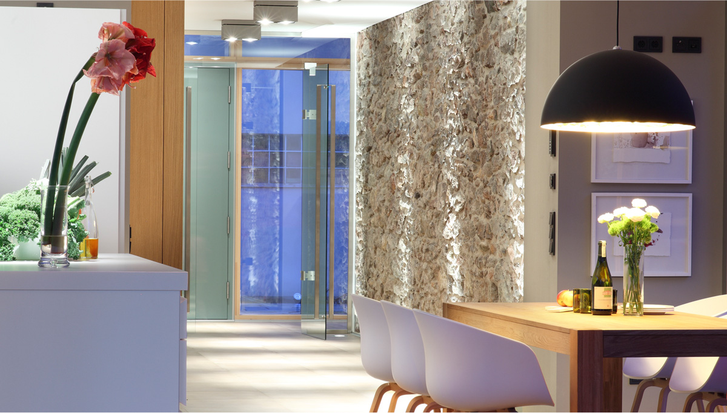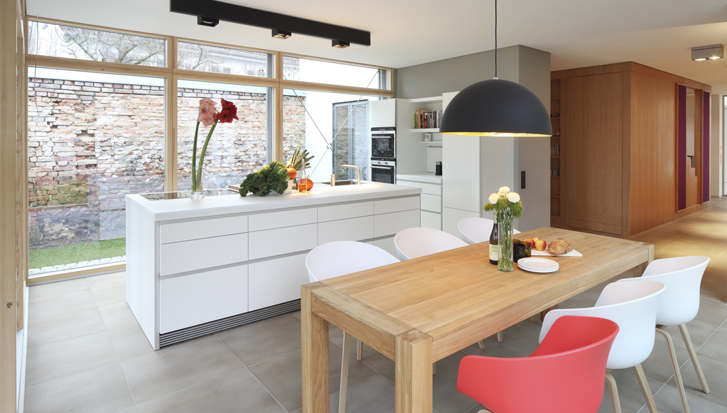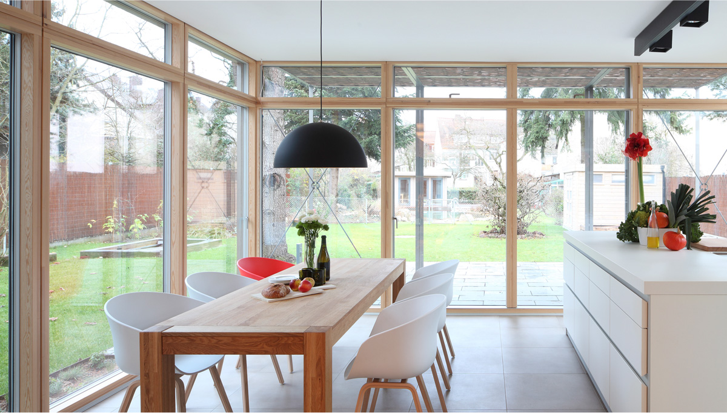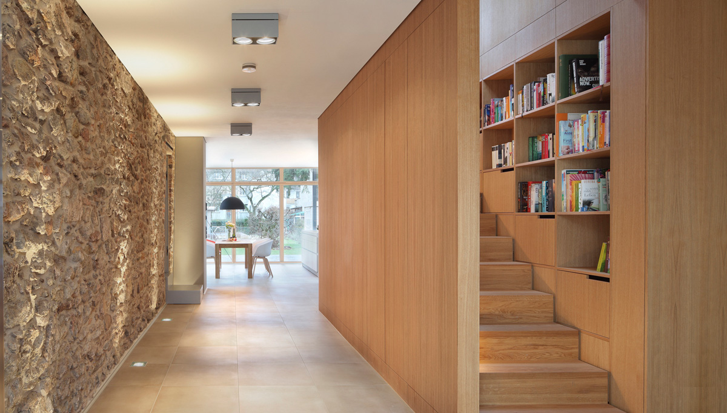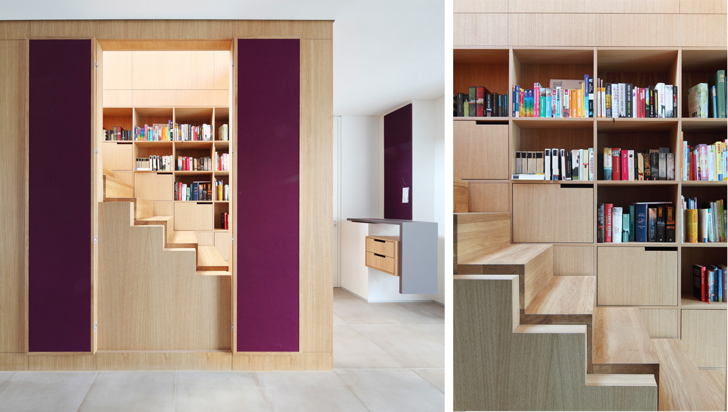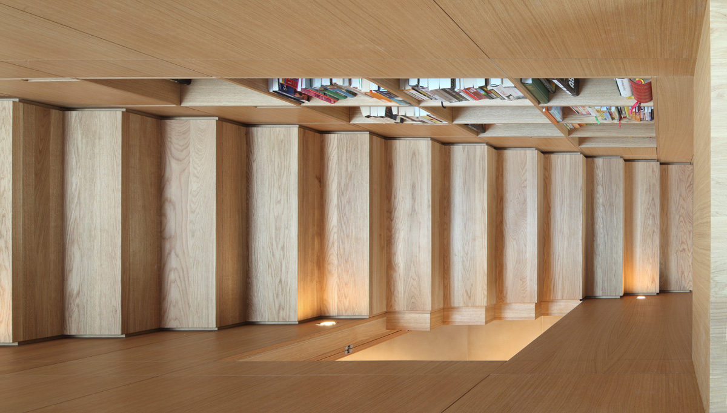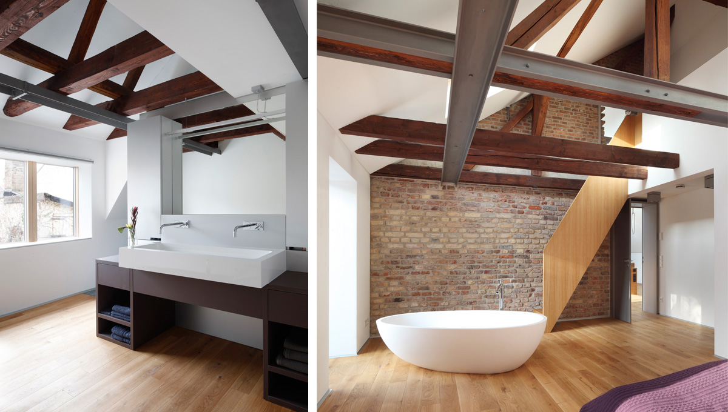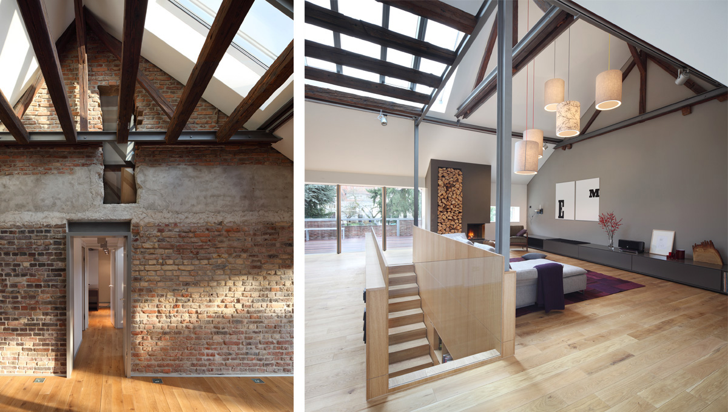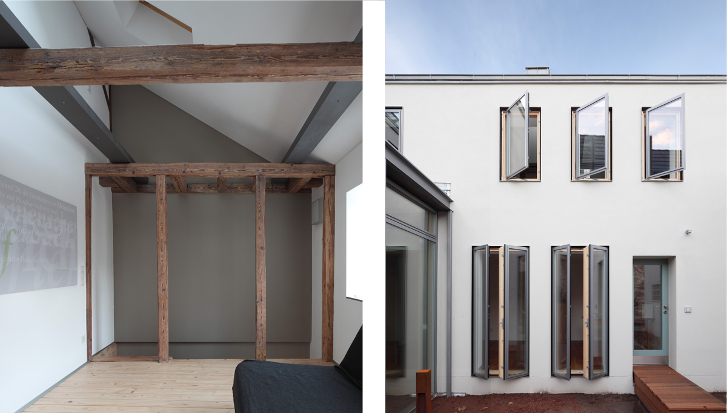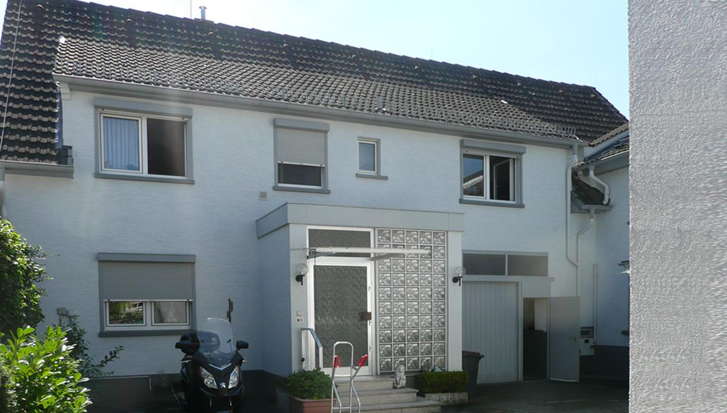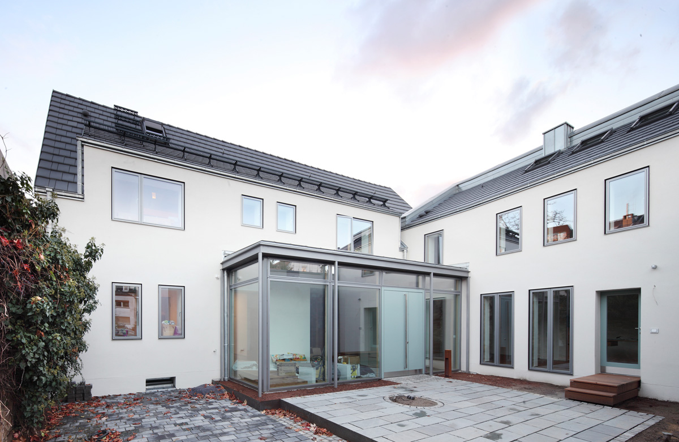

former city homestead darmstadt
the courtyard building was built in early 1900 as a small “city farm” with stables. it is situated in the district of darmstadt-bessungen, which is characterized by its preserved village-peasant courtyard structures, directly adjacent to multi-storey residential buildings from the last century.
in the 1960’s, the farm was converted into a house of three flats, the passage became a garage, the stables storage rooms. all recognizable historical components were removed at the conversion, the year of creation was no longer visible.
the construction project is one of reconstruction and modernization: improvement of the energy efficiency and the expansion of space in main house and two adjacent rooms. the annexe in the rear area was torn down in favour of a winter garden. in accordance with the original structural separation, three functional units have evolved into: a sleeping house (former residence), a residence (former passage, stable) and a guest house (formerly the servants quarters).
favouring the usage as a multi-generation house, a central glass entrance hall was located in the yard so that each “house” has its own access, currently used by three generations. the subsequent division into a three-family house had to be ensured.
of particular concern was to dissolve the fragmented nature of the ground plan, in order to make the secondary surfaces usable. equally important was, to dovetail the experience of a big garden in the middle of town with the residential use.
the loft was eliminated, parts of the roof were equipped with glass surfaces to facilitate passive solar input. the highest demands for energy saving measures were used in combination with vapour permeable construction. the building is insulated with a warm-wand system (warm-wall system) on the outside, towards the garden and courtyard. the partition walls were upgraded by means of internal insulation. in order to avoid cold bridges, the outside walls were insulated with a rough interior insulation. a consistently warm surface on the inside of the outer wall creates a comfortable indoor climate. all lightweight components were covered with pcm plates to increase the heat storage. wall and floor heating systems are run by means of a water, water heat pump. the absorption wells, required for this purpose, can also be used for garden irrigation. washing machines and toilets are fed by a cistern. only renewable materials were used.
the holistic design of the renovation sets the outer appearance of a new building in contrast with the fragmentary remains of old surfaces and structures inside. a especially elaborate lighting and furnishing concept supports this effect. the matrix of the visible surface is a mix of concrete, stone, brick, cement and clay plaster, wood and steel.
architektur und kommunikation im raum
thede@a-thede.de
0 61 51 . 742 88
denkschmiede berlin
thede@a-thede.de
0 30. 554926 03


