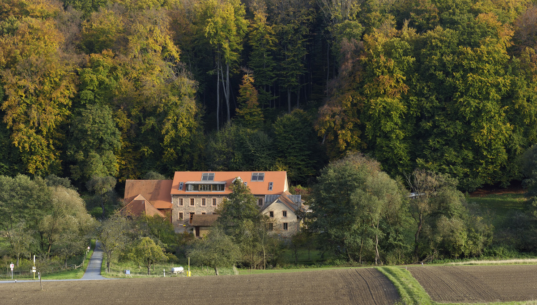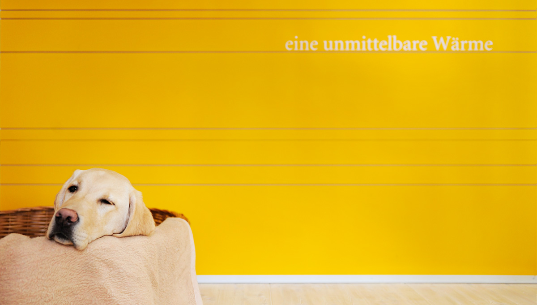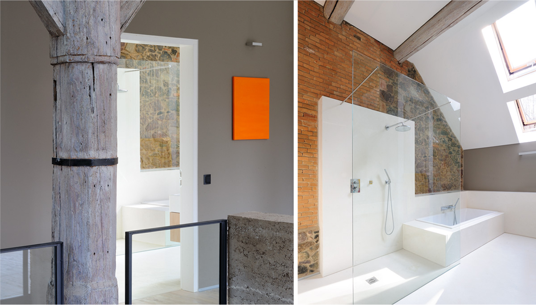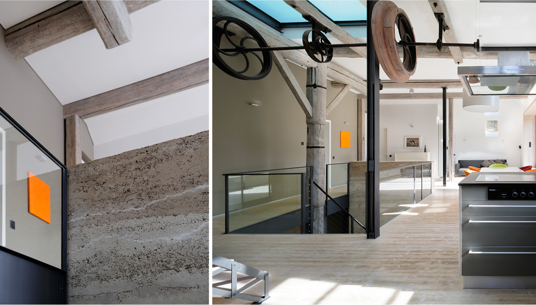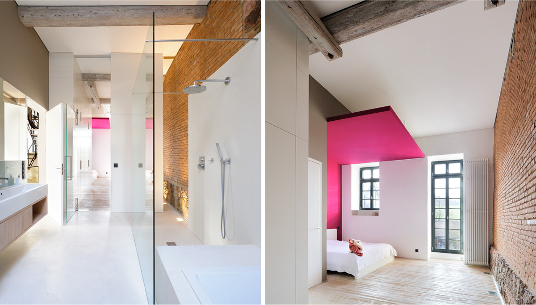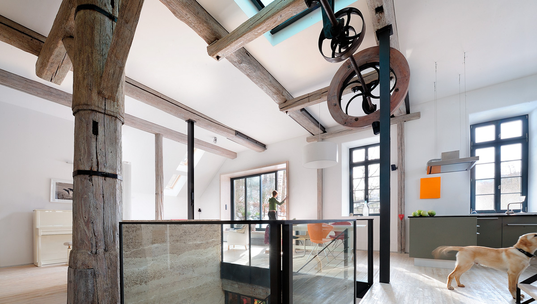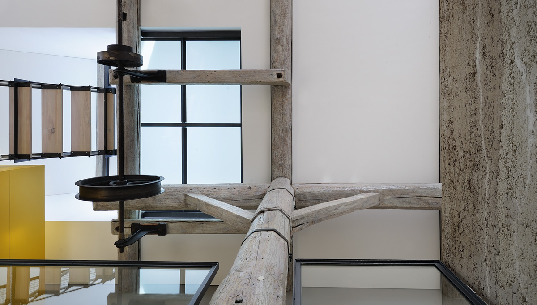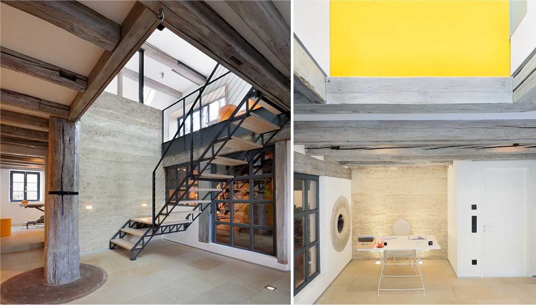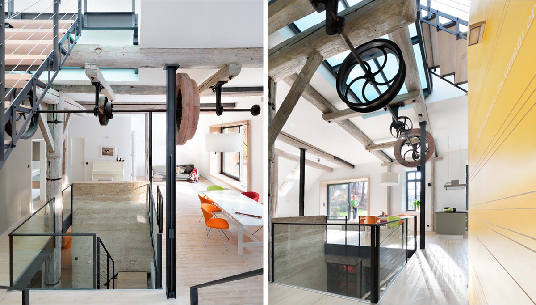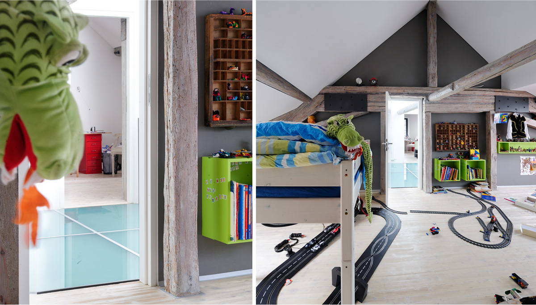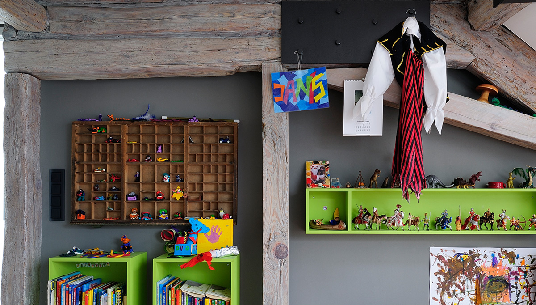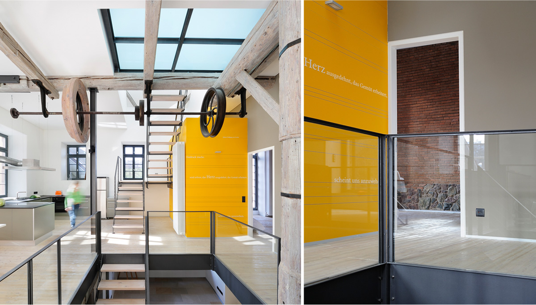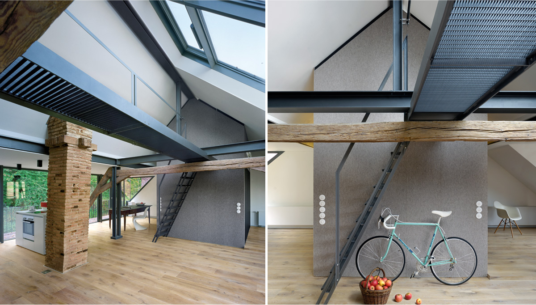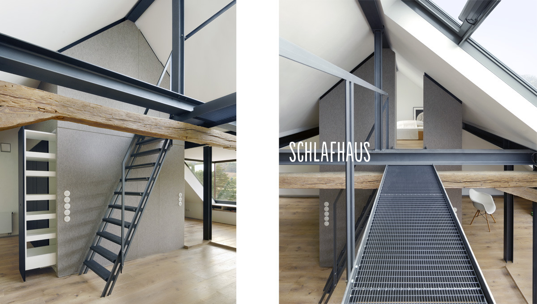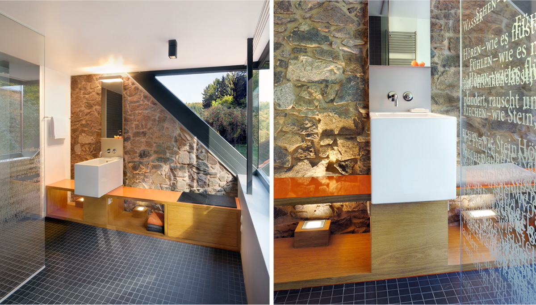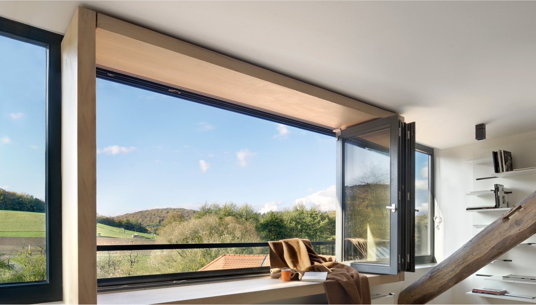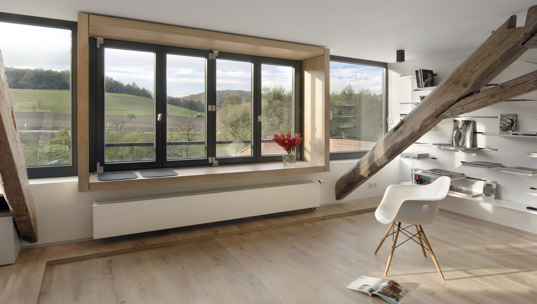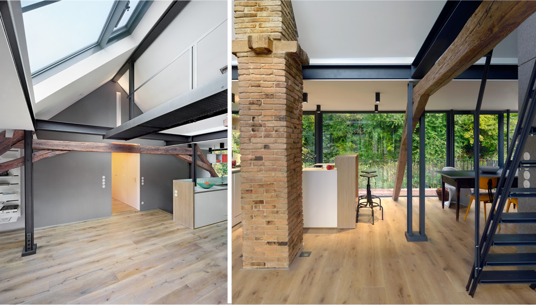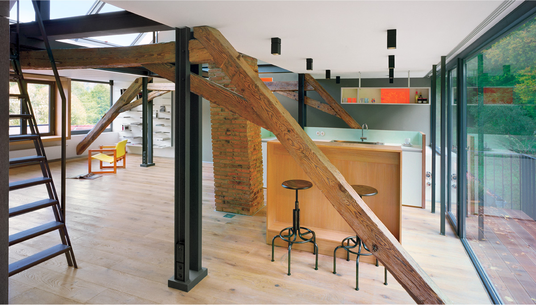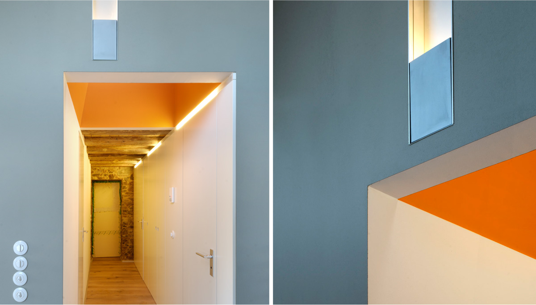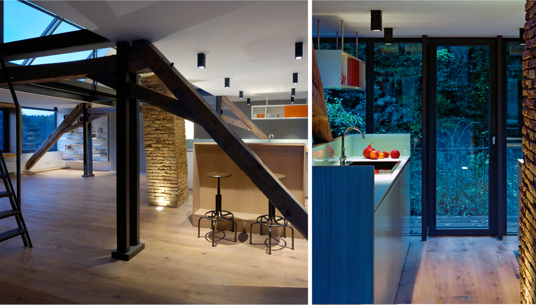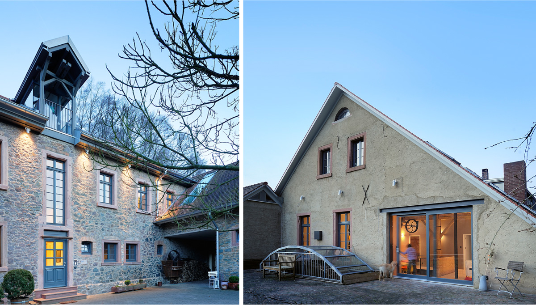

forest mill on the beerbach
the forest mill on the beerbach is the lowest of four mills between nieder-beerbach and eberstadt. the earliest records date back to the late 18th century when the mill was a tanner’s mill, later referred to as fulling mill. in 1856 it was converted into a flour mill then in 1924 a popular tavern, which existed until the 1960’s. in 1960, the mill was abandoned and later placed under monument protection.
today, the mill is a four generations living space. * the four-sided courtyard includes the former residential house, the mill house, several barns and stables. the main building consists of two adjacent parts, of which within the first phase, the attic of the left part has already been built up. in the second construction phase another part of the former mill house was rebuilt and energetically renovated. it extends over three floors and offers space for a small practice on the ground floor, a spacious living area upstairs and additional bedrooms in the loft.
a staircase as atrium with studio-like vitrification and a panoramic window to the terrace let in a lot of natural light, so the bright colours of the walls and different shades of the materials – old walls, steel, glass and oiled floors – are shown to their advantage particularly well. here, the wall of clay is illuminated by the sunlight and serves as a heat storage, improving the living climate. the house was equipped with a vapour permeable interior insulation. only regenerative materials were used. elements with which you can read the history of the building – such as the water wheel, the woodwork, the cranes and wire rope hoists – were consciously set in the scene of the renovation and integrated into the new spatial structure.
architektur und kommunikation im raum
thede@a-thede.de
0 61 51 . 742 88
denkschmiede berlin
thede@a-thede.de
0 30. 554926 03


