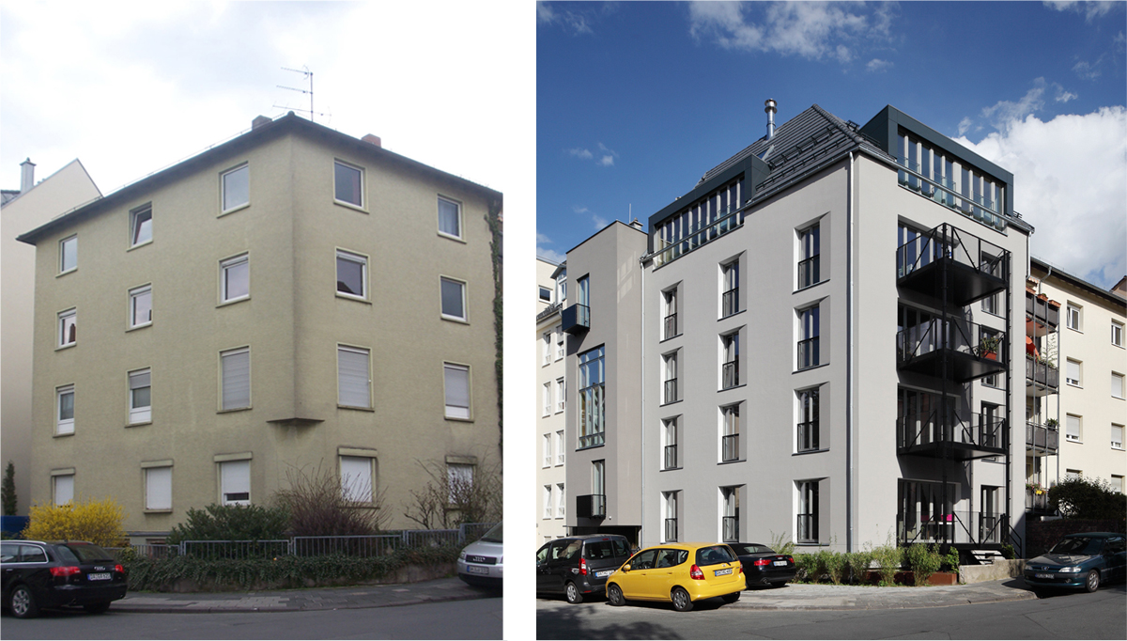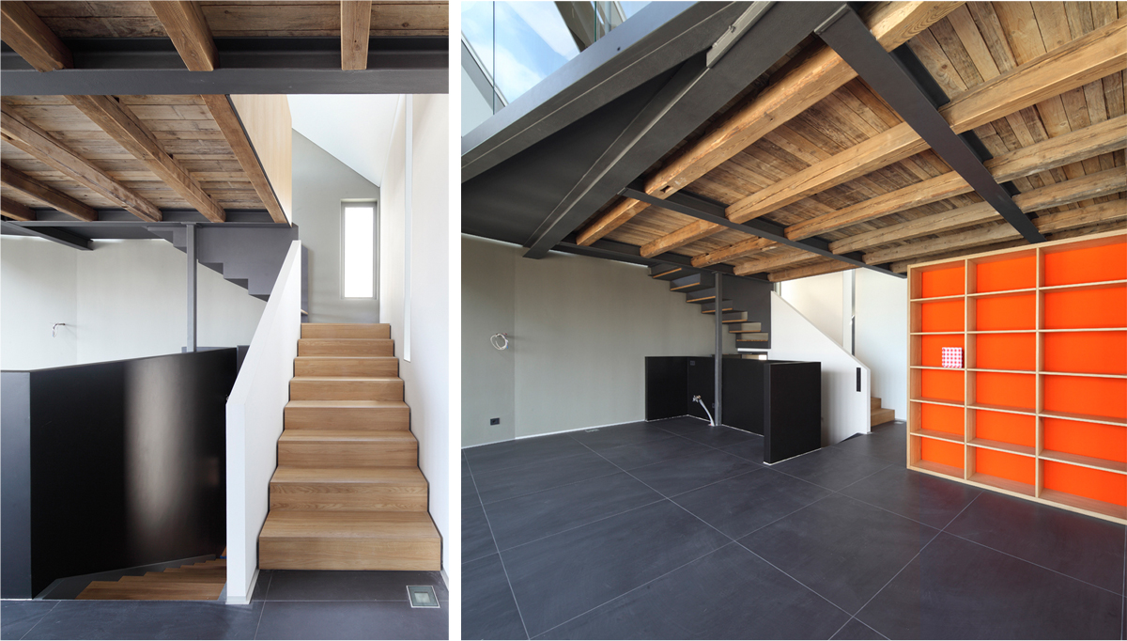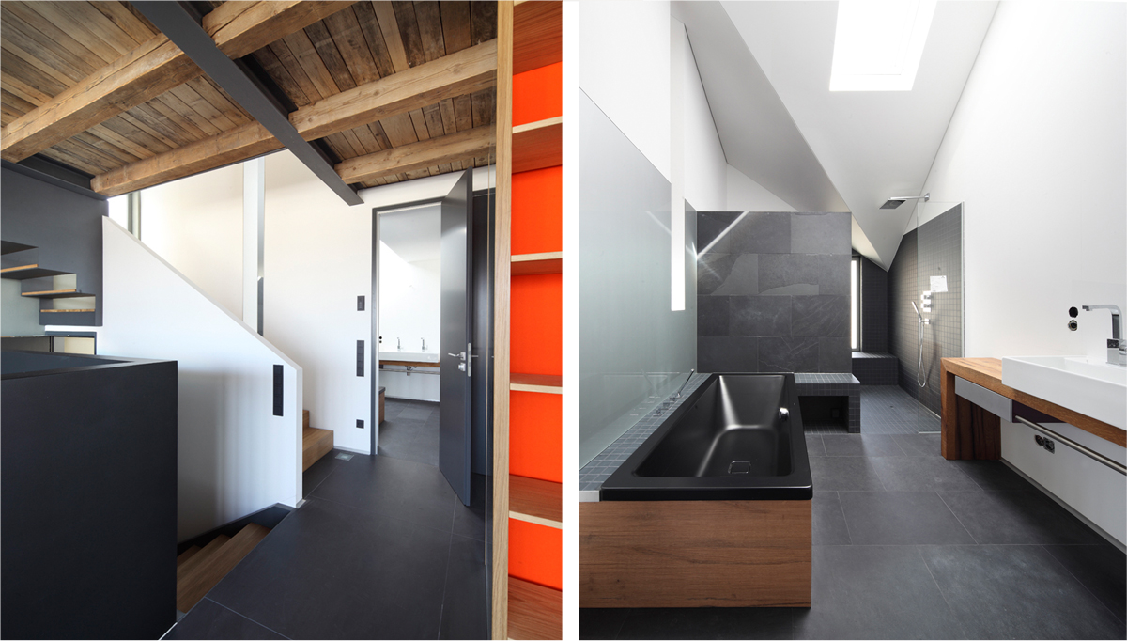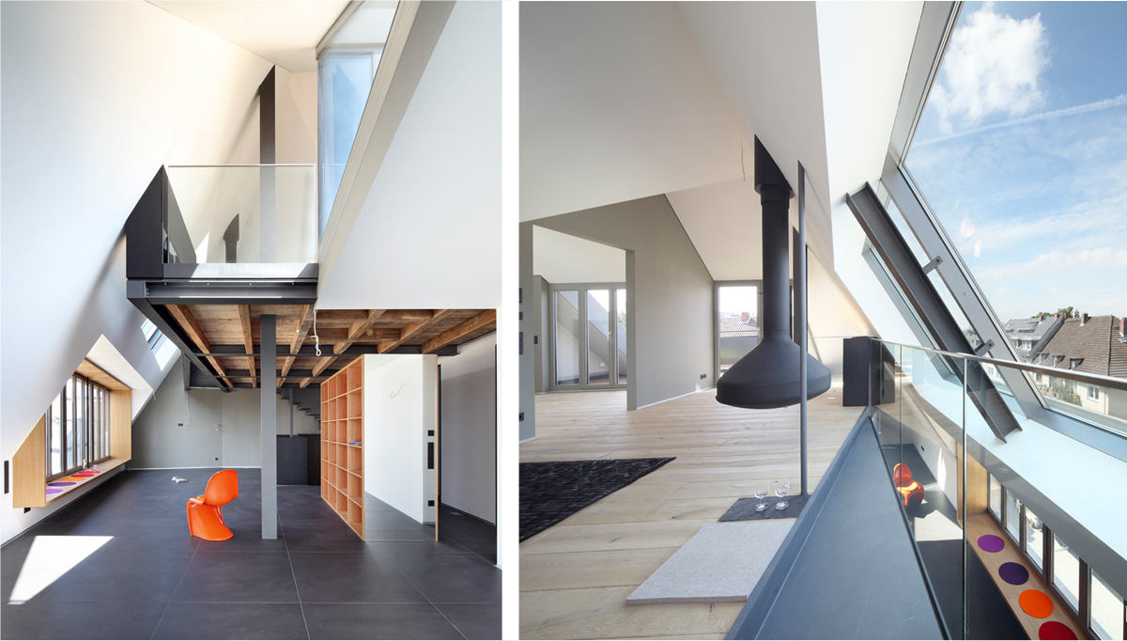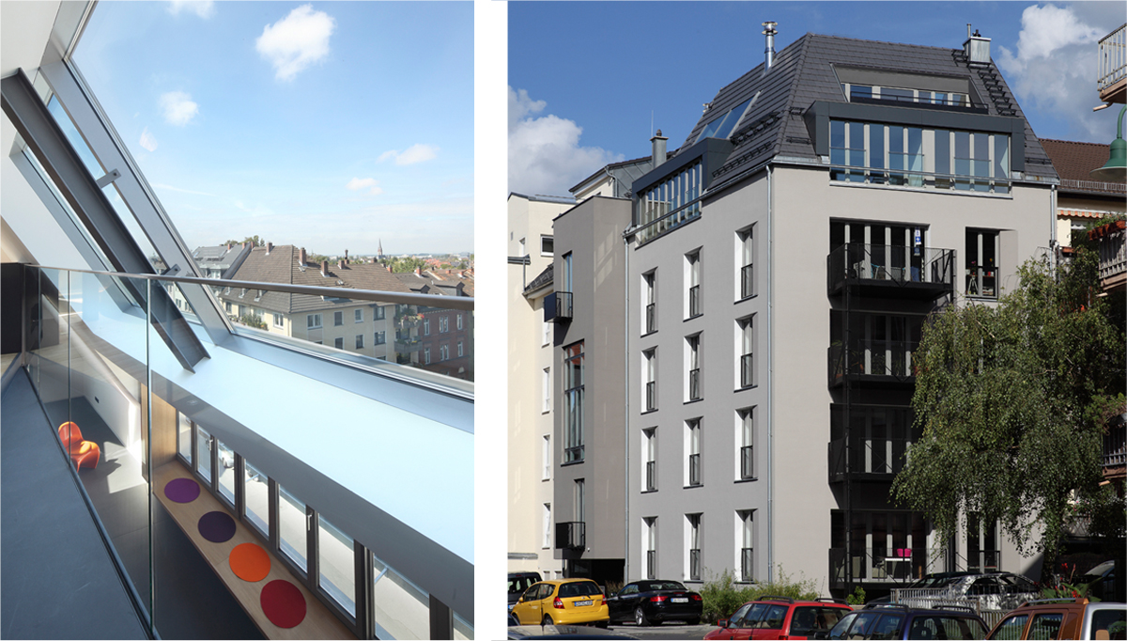

refurbishment of a postwar period building
at an urban point of high relevance, a superb swan was born, out of a pale green, ugly duckling.
the original corner building is partly a postwar reconstruction of the 50s. we acquired the house in a very good location below the “mathildenhöhe”, in the quarter of “martinsviertel” in 2008. this was a particularly unsightly corner adjacent to a vacant lot that had an unfavorable basic shape and hardly any distance to the neighboring buildings. balconies facing the north rose above the gap.
after gutting we found on the ground floor the remains of the original wilhelminian style house. high ceiling, brick walls, etc.
on the upper floors of the 50s we uncovered the precast ceiling slabs to make the rooms appear higher, plastered them with clay and the walls with lime, enlarged the windows, and installed a balcony construction, that acts as trellis.
we created a new mansard roof for a penthouse with a spectacular view. for this, we recycled the old beams and the shuttering of the emergency roof truss.
the entire system is powered by a geothermal heating. this required the drilling of 5 holes, each 100 meters deep, in a very densely populated area. the building envelope is insulated with renewable materials. a healthy living environment is very important to us.
see also townhouse darmstadt
architektur und kommunikation im raum
thede@a-thede.de
0 61 51 . 742 88
denkschmiede berlin
thede@a-thede.de
0 30. 554926 03


